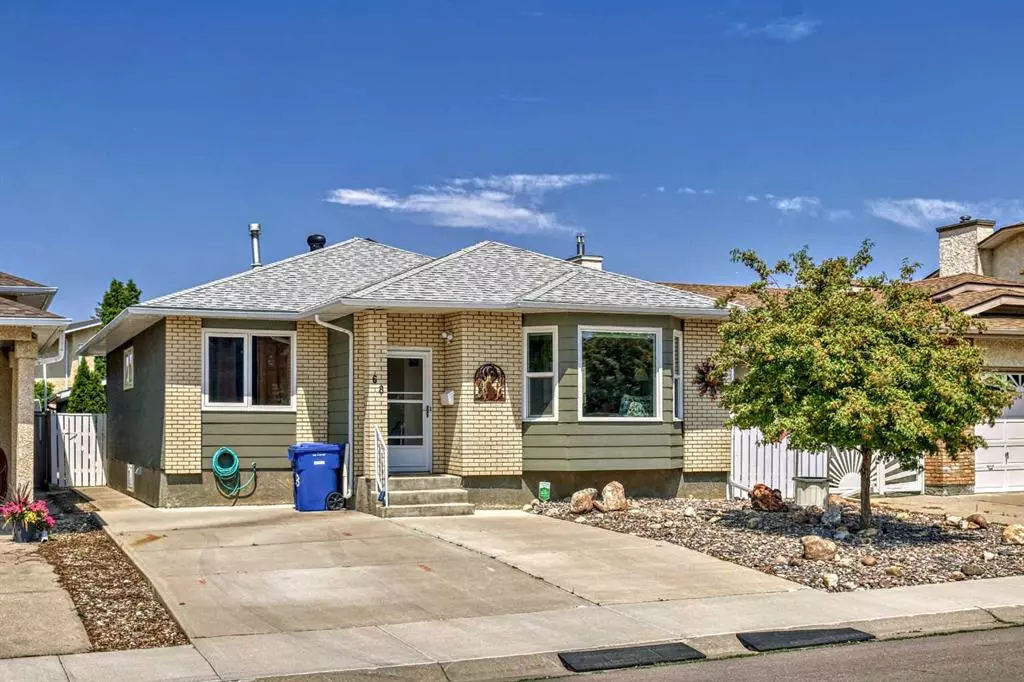$364,000
$364,900
0.2%For more information regarding the value of a property, please contact us for a free consultation.
5 Beds
3 Baths
1,356 SqFt
SOLD DATE : 08/04/2023
Key Details
Sold Price $364,000
Property Type Single Family Home
Sub Type Detached
Listing Status Sold
Purchase Type For Sale
Square Footage 1,356 sqft
Price per Sqft $268
Subdivision Uplands
MLS® Listing ID A2064760
Sold Date 08/04/23
Style Bungalow
Bedrooms 5
Full Baths 3
Originating Board Lethbridge and District
Year Built 1988
Annual Tax Amount $3,382
Tax Year 2023
Lot Size 4,549 Sqft
Acres 0.1
Property Description
68 Beaverbrook Road North is an immaculate 1356 Sqft. bungalow where all you have to do is move in. Located in the desirable Uplands neighbourhood walking distance to parks and amentities. Some highlights include south facing front, main floor laundry, 35 ft. front driveway for RV parking, private yard with raised patio, double HEATED detached garage, extra wide paved alley, 5 bedrooms, 3 bathrooms, en-suite and walk in closet in the master bedroom, fully developed with wet bar rough in, newer windows, newer kitchen, and central A/C.
Location
Province AB
County Lethbridge
Zoning R-L
Direction S
Rooms
Basement Finished, Full
Interior
Interior Features Ceiling Fan(s), Laminate Counters, See Remarks
Heating Forced Air, Natural Gas
Cooling Central Air
Flooring Carpet, Linoleum
Appliance Central Air Conditioner, Dishwasher, Electric Stove, Garage Control(s), Microwave, Refrigerator, Washer/Dryer, Window Coverings
Laundry Laundry Room, Main Level
Exterior
Garage Alley Access, Double Garage Detached, Garage Faces Rear, Heated Garage
Garage Spaces 2.0
Garage Description Alley Access, Double Garage Detached, Garage Faces Rear, Heated Garage
Fence Fenced
Community Features Park, Playground, Pool, Schools Nearby, Sidewalks, Street Lights, Walking/Bike Paths
Roof Type Asphalt Shingle
Porch Deck, Patio
Lot Frontage 42.0
Parking Type Alley Access, Double Garage Detached, Garage Faces Rear, Heated Garage
Total Parking Spaces 2
Building
Lot Description Back Lane, Back Yard, Few Trees, Front Yard, Lawn, Low Maintenance Landscape, Landscaped, Level, Private, Rectangular Lot
Foundation Poured Concrete
Architectural Style Bungalow
Level or Stories One
Structure Type Brick,Mixed
Others
Restrictions None Known
Tax ID 83368511
Ownership Joint Venture
Read Less Info
Want to know what your home might be worth? Contact us for a FREE valuation!

Our team is ready to help you sell your home for the highest possible price ASAP

"My job is to find and attract mastery-based agents to the office, protect the culture, and make sure everyone is happy! "







