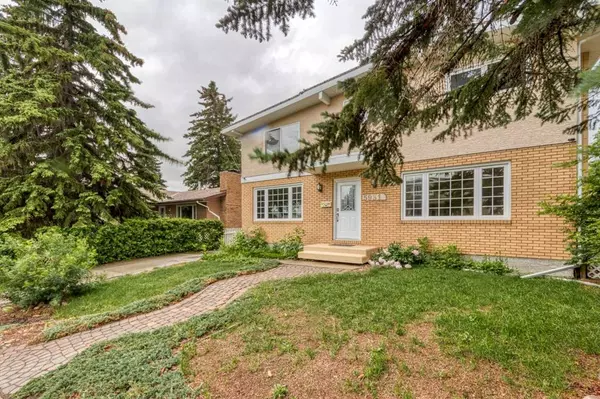$628,000
$669,900
6.3%For more information regarding the value of a property, please contact us for a free consultation.
4 Beds
3 Baths
2,054 SqFt
SOLD DATE : 08/04/2023
Key Details
Sold Price $628,000
Property Type Single Family Home
Sub Type Detached
Listing Status Sold
Purchase Type For Sale
Square Footage 2,054 sqft
Price per Sqft $305
Subdivision Dalhousie
MLS® Listing ID A2058031
Sold Date 08/04/23
Style 2 Storey
Bedrooms 4
Full Baths 2
Half Baths 1
Originating Board Calgary
Year Built 1968
Annual Tax Amount $3,998
Tax Year 2023
Lot Size 5,543 Sqft
Acres 0.13
Property Description
Welcome to this charming 2 Storey Home that offers 2,054 sq feet, 4 Beds, 2.5 Baths, with lots of windows in the community of Dalhousie! Recent Upgrades: New windows (2022, w/ 25 years transferable warranty), New Lennox High efficient Furnace (2022, w/ warranty until 2032). Newer Renovation (2017): Master Bedroom and Bathrooms, Kitchen, Kitchen cabinets, Backsplash, Front yard and Backyard, New roof, new lock and new paint at storage house. When you walk into this home, you will be welcomed by an East-facing Living Room on your left w/ a French Door for entertaining, a Formal Dining room with patio doors leading to a large deck, and easy access to BBQ. The other side is an East-facing Family Room w/ a big window and a wood-burning Fireplace. The newer white Kitchen has Quartz countertops, an eating area, a movable island, and plenty of cabinets. A Mud Room w/ Laundry and a Half Bath w/ window and Quartz countertops to finish this level. The Second Floor comes with a Large Master Bedroom w/ 4 pc Ensuite and a walk-in closet. And then 3 good-sized Bedrooms and a 4 pc Bath to complete this level. The unfinished Basement awaits your finishing touches, the possibility is limitless! This home features a Fully Fenced and Landscaped West Exposed Backyard w/ a flower bed and added shelter for your outdoor activities. Oversized Heated (Electric) Double detached garage that can used as a workshop, additional RV Parking at the side of your house. Ideal location, close to Dalhousie School, Simon Fraser School, U of C, C-Train, Shopping Centers, and restaurants & entertainment. Essay access to Crowchild Trail. Come and see this beauty now!
Location
Province AB
County Calgary
Area Cal Zone Nw
Zoning R-C1
Direction E
Rooms
Basement Full, Unfinished
Interior
Interior Features No Smoking Home, See Remarks
Heating Forced Air
Cooling None
Flooring Laminate, Tile, Vinyl Plank
Fireplaces Number 1
Fireplaces Type Family Room, Wood Burning
Appliance Dishwasher, Dryer, Electric Stove, Garage Control(s), Refrigerator, Washer
Laundry Main Level
Exterior
Garage Double Garage Detached, Oversized
Garage Spaces 2.0
Garage Description Double Garage Detached, Oversized
Fence Fenced
Community Features Park, Playground, Schools Nearby, Shopping Nearby
Roof Type Asphalt Shingle
Porch Deck, Patio
Lot Frontage 50.0
Parking Type Double Garage Detached, Oversized
Total Parking Spaces 2
Building
Lot Description Back Lane, Corner Lot, Landscaped, Rectangular Lot
Foundation Poured Concrete
Architectural Style 2 Storey
Level or Stories Two
Structure Type Brick,Stucco,Wood Frame
Others
Restrictions None Known
Tax ID 82803440
Ownership Private
Read Less Info
Want to know what your home might be worth? Contact us for a FREE valuation!

Our team is ready to help you sell your home for the highest possible price ASAP

"My job is to find and attract mastery-based agents to the office, protect the culture, and make sure everyone is happy! "







