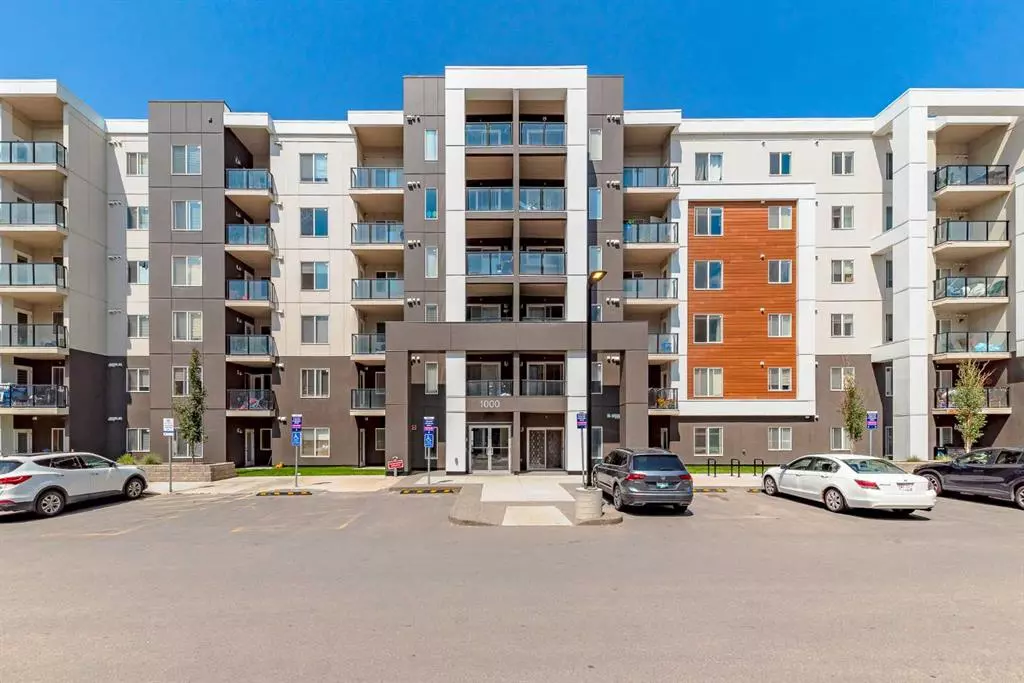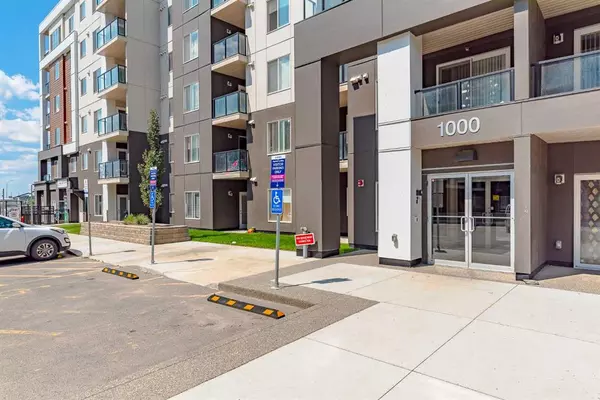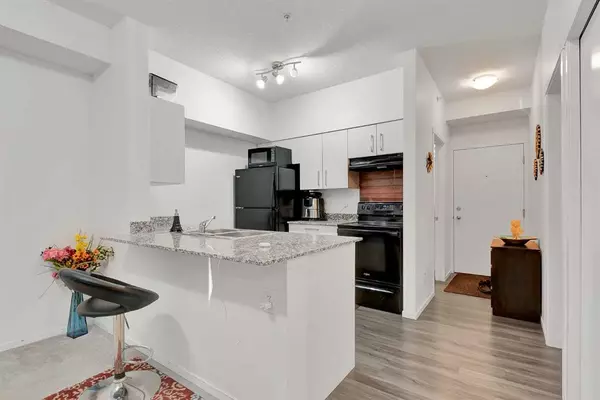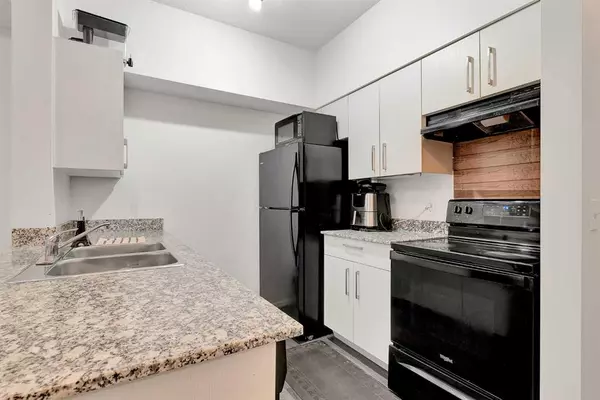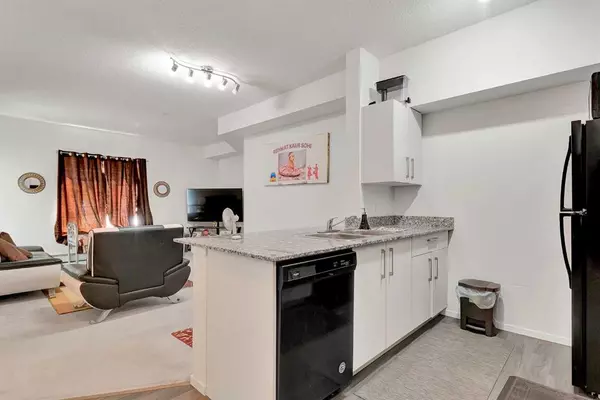$255,000
$259,900
1.9%For more information regarding the value of a property, please contact us for a free consultation.
2 Beds
1 Bath
702 SqFt
SOLD DATE : 08/05/2023
Key Details
Sold Price $255,000
Property Type Condo
Sub Type Apartment
Listing Status Sold
Purchase Type For Sale
Square Footage 702 sqft
Price per Sqft $363
Subdivision Skyview Ranch
MLS® Listing ID A2061688
Sold Date 08/05/23
Style Apartment
Bedrooms 2
Full Baths 1
Condo Fees $279/mo
Originating Board Calgary
Year Built 2019
Annual Tax Amount $1,196
Tax Year 2023
Property Description
Welcome to this stunning 2-bedroom condo in the desirable Skyview Ranch neighborhood. It is my pleasure to present this exceptional property that offers an array of attractive features and a convenient location. Upon entering the condo, you'll immediately notice the modern and stylish design. The open concept layout, coupled with the 9-foot ceilings, creates a spacious and inviting atmosphere. The laminate and carpet flooring add a touch of elegance and comfort to the living space. The kitchen is a true highlight of the condo, boasting beautiful granite countertops and an eating bar that doubles as a breakfast nook. This area is perfect for entertaining guests or enjoying casual meals with loved ones. The contemporary appliances and ample storage space make cooking a joy. The condo offers a cozy living room, providing an ideal space to relax and unwind after a long day. The large windows allow plenty of natural light to flood the room, creating a warm and inviting ambiance. Both bedrooms are generously sized, offering comfortable retreats for rest and relaxation. The in-suite laundry adds a practical touch, allowing for convenient and efficient cleaning. One of the standout features of this condo is the inclusion of one underground titled parking stall. This heated and secured parking space offers added convenience and peace of mind for residents. Located in the building is a fitness room, providing a convenient option for those seeking an active lifestyle. Staying fit and healthy has never been easier, with the opportunity to work out just steps away from your front door. The building itself offers a range of amenities for residents to enjoy. With a daycare conveniently located on-site, families with young children will appreciate the ease and convenience of drop-off and pick-up. Additionally, the close proximity to shopping centers and transit options makes daily errands and commuting a breeze. This 2-bedroom condo in Skyview Ranch presents an excellent opportunity for those seeking a modern and convenient living space. With its attractive features, such as granite countertops, laminate and carpet flooring, and in-suite laundry, along with its prime location close to shopping, transit, and daycare, this property is sure to appeal to a wide range of buyers. Don't miss out on the chance to make this exceptional condo your new home. Contact me today to arrange a private viewing and experience the epitome of comfortable and stylish living.
Location
Province AB
County Calgary
Area Cal Zone Ne
Zoning DC
Direction S
Interior
Interior Features High Ceilings, Kitchen Island, No Animal Home, No Smoking Home, Quartz Counters, Storage
Heating Baseboard, Hot Water
Cooling None
Flooring Carpet, Laminate
Appliance Dishwasher, Dryer, Electric Stove, Microwave, Range Hood, Refrigerator, Washer
Laundry In Unit
Exterior
Garage Stall, Underground
Garage Description Stall, Underground
Community Features Park, Playground, Shopping Nearby, Sidewalks, Street Lights
Amenities Available Fitness Center, Laundry, Parking, Party Room, Secured Parking, Trash, Visitor Parking
Porch Patio
Parking Type Stall, Underground
Exposure S
Total Parking Spaces 1
Building
Story 4
Architectural Style Apartment
Level or Stories Single Level Unit
Structure Type Wood Frame
Others
HOA Fee Include Common Area Maintenance,Heat,Interior Maintenance,Parking,Professional Management,Reserve Fund Contributions,Sewer,Snow Removal,Trash,Water
Restrictions Pet Restrictions or Board approval Required
Tax ID 83193652
Ownership Private
Pets Description Restrictions
Read Less Info
Want to know what your home might be worth? Contact us for a FREE valuation!

Our team is ready to help you sell your home for the highest possible price ASAP

"My job is to find and attract mastery-based agents to the office, protect the culture, and make sure everyone is happy! "


