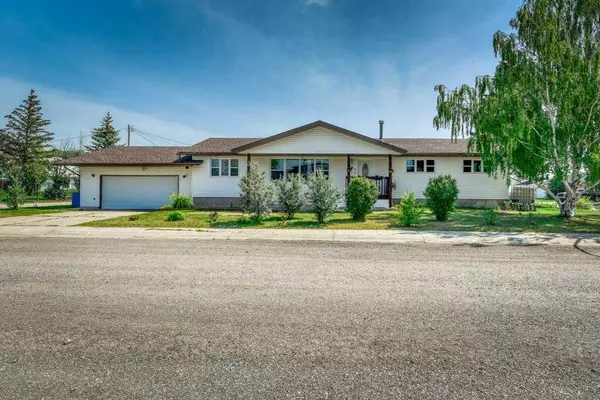$359,150
$359,900
0.2%For more information regarding the value of a property, please contact us for a free consultation.
4 Beds
4 Baths
1,774 SqFt
SOLD DATE : 08/05/2023
Key Details
Sold Price $359,150
Property Type Single Family Home
Sub Type Detached
Listing Status Sold
Purchase Type For Sale
Square Footage 1,774 sqft
Price per Sqft $202
MLS® Listing ID A2068302
Sold Date 08/05/23
Style Bungalow
Bedrooms 4
Full Baths 3
Half Baths 1
Originating Board Calgary
Year Built 1979
Annual Tax Amount $3,980
Tax Year 2023
Lot Size 6,509 Sqft
Acres 0.15
Property Description
Welcome to the tranquil suburban paradise of Rockyford, Alberta, where the comforts of a peaceful lifestyle await you. Rockyford is located a short easy 50 minute drive east of Calgary, 25 minute drive east of Strathmore, and 35 minute drive south of Drumheller. Nestled in the heart of this charming community lies a hidden gem - a well-maintained and updated bungalow home that embodies the essence of suburban living. This spacious abode boasts over 1700 square feet of living space on the main floor, offering ample room for you and your family to spread out and create cherished memories. With an additional 1600 square feet in the illegal mother-in-law basement suite, this home is perfect for multi-generational living or generating rental income. Families seeking the best education for their children will be delighted to know that Wheatland Crossing School, accommodating kindergarten through grade 12, is just a stone's throw away. The added convenience of free busing to and from school ensures stress-free mornings and afternoons for both parents and children. Rockyford offers a range of amenities, making it an ideal place to call home. You'll find the perfect balance between village charm and modern convenience. From local activities like the annual Rockyford rodeo to the recreational facilities, everything you need is within reach. Rockyford maintains its cozy, close-knit atmosphere, with a population that fosters a sense of community and belonging. Imagine starting your day with the soft rays of the sun filtering through your windows, warming the spacious main floor. Cozy up by the wood stove, providing comfort and ambiance on those chilly winter evenings. The bungalow's layout is thoughtfully designed, providing a seamless flow from room to room, ideal for family gatherings and entertaining friends. Families with children will relish the three bedrooms and two full bathrooms on the main floor, plus a den that could be converted to a 4th bedroom offering convenience and privacy. Main floor laundry and a half bathroom complete the main floor. The fully equipped illegal basement suite presents an opportunity for multigenerational living. Step outside into your private oasis - a large corner lot with a fenced backyard. Escape to your very own outdoor sauna or unwind on the spacious patio. The tranquil pond with a soothing fountain creates a picturesque setting for relaxation. Convenient back alley access and RV parking ensure you have room for all your toys and adventures. This bungalow home is not just for families; it also appeals to empty nesters seeking a quieter lifestyle without compromising on comfort and space. If you dream of a suburban haven where your family can thrive and create lasting memories, this well-appointed bungalow in Rockyford is the answer. Don't miss the opportunity to make this slice of paradise your own. Act fast, as homes like this are a rare find!
Location
Province AB
County Wheatland County
Zoning R-1
Direction W
Rooms
Basement Finished, Full, Suite
Interior
Interior Features Ceiling Fan(s), Central Vacuum, Laminate Counters, No Smoking Home, Open Floorplan, Sauna
Heating Forced Air, Natural Gas
Cooling None
Flooring Carpet, Hardwood, Tile
Fireplaces Number 2
Fireplaces Type Pellet Stove, Wood Burning Stove
Appliance Dishwasher, Dryer, Electric Stove, Garage Control(s), Range Hood, Refrigerator, Washer
Laundry In Hall, Laundry Room
Exterior
Garage Alley Access, Double Garage Attached, Driveway, RV Access/Parking
Garage Spaces 2.0
Garage Description Alley Access, Double Garage Attached, Driveway, RV Access/Parking
Fence Fenced
Community Features Schools Nearby, Shopping Nearby, Sidewalks, Street Lights
Roof Type Asphalt Shingle
Porch Patio
Lot Frontage 96.99
Parking Type Alley Access, Double Garage Attached, Driveway, RV Access/Parking
Exposure E
Total Parking Spaces 4
Building
Lot Description Back Lane, Back Yard, Corner Lot, Front Yard, Lawn, Landscaped, Treed
Building Description Vinyl Siding,Wood Frame, Sauna
Foundation Poured Concrete
Architectural Style Bungalow
Level or Stories One
Structure Type Vinyl Siding,Wood Frame
Others
Restrictions None Known
Tax ID 57239495
Ownership Private
Read Less Info
Want to know what your home might be worth? Contact us for a FREE valuation!

Our team is ready to help you sell your home for the highest possible price ASAP

"My job is to find and attract mastery-based agents to the office, protect the culture, and make sure everyone is happy! "







