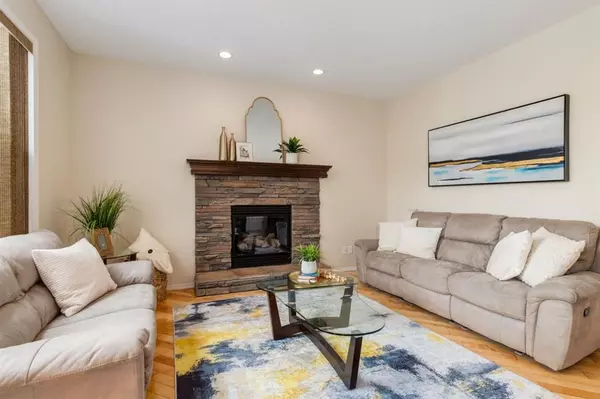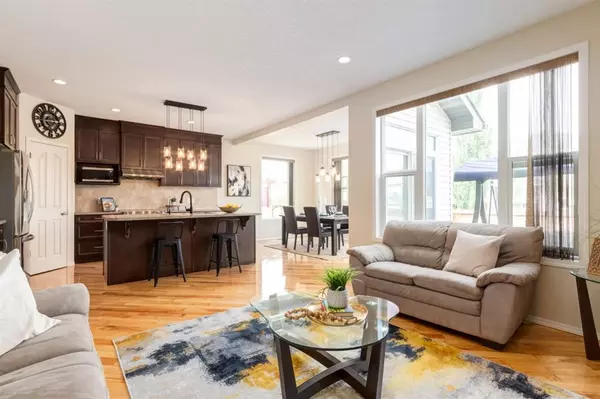$640,000
$649,900
1.5%For more information regarding the value of a property, please contact us for a free consultation.
3 Beds
3 Baths
2,141 SqFt
SOLD DATE : 08/05/2023
Key Details
Sold Price $640,000
Property Type Single Family Home
Sub Type Detached
Listing Status Sold
Purchase Type For Sale
Square Footage 2,141 sqft
Price per Sqft $298
Subdivision New Brighton
MLS® Listing ID A2063949
Sold Date 08/05/23
Style 2 Storey
Bedrooms 3
Full Baths 2
Half Baths 1
HOA Fees $28/ann
HOA Y/N 1
Originating Board Calgary
Year Built 2009
Annual Tax Amount $3,791
Tax Year 2023
Lot Size 4,025 Sqft
Acres 0.09
Property Description
Welcome to this one of a kind family home located in the desirable community of New Brighton. Amazing location, walking distance to shops, schools, parks and restaurants. This home offers 3 bedrooms, 2.5 baths with approximately 2100 square feet of fully developed living space that offers ample room for both indoor & outdoor living. The main level boasts 9 foot high ceilings, beautiful refinished hard wood floors and oversized windows allowing ample natural light throughout the home. The kitchen features an oversized island with tons counter space and storage and high-end appliances. Beautifully framed fireplace is the focal point of this bright and inviting living room. The extended dinning room, a custom builder upgrade, easily fits family dinners of 12 or more. A spacious deck right off of the dinning area is the perfect place to enjoy grilling in the summer, or all year round and a place to enjoy a late night fire. This main floor is completed with a conveniently located laundry/ mudroom leading to the double garage. Heading upstairs, you will find an oversized bonus room, perfect for hosting and entertainment! The oversized master retreat easily fits a King sized bed with a luxurious ensuite that has a walk-in shower, built-in makeup vanity, jetted soaker tub and walk-in closet. Two additional oversized bedrooms, and a 4-piece bath complete this family home. This is truly a must-see property!
Location
Province AB
County Calgary
Area Cal Zone Se
Zoning R-1N
Direction SW
Rooms
Basement Partial, Unfinished
Interior
Interior Features Ceiling Fan(s), Chandelier, High Ceilings, Jetted Tub, Kitchen Island, Open Floorplan, Pantry, Storage, Vaulted Ceiling(s)
Heating Forced Air, Natural Gas
Cooling None
Flooring Carpet, Ceramic Tile, Hardwood
Fireplaces Number 1
Fireplaces Type Gas, Living Room, Mantle
Appliance Dishwasher, Dryer, Electric Range, Garage Control(s), Microwave, Refrigerator, Washer, Water Distiller, Window Coverings
Laundry Laundry Room
Exterior
Garage Double Garage Attached
Garage Spaces 2.0
Garage Description Double Garage Attached
Fence Fenced
Community Features Clubhouse, Park, Playground, Schools Nearby, Shopping Nearby
Amenities Available None
Roof Type Asphalt Shingle
Porch Patio
Lot Frontage 39.21
Parking Type Double Garage Attached
Exposure SW
Total Parking Spaces 4
Building
Lot Description Lawn, Treed
Foundation Poured Concrete
Architectural Style 2 Storey
Level or Stories Two
Structure Type Vinyl Siding,Wood Frame
Others
Restrictions None Known
Tax ID 82903994
Ownership Private
Read Less Info
Want to know what your home might be worth? Contact us for a FREE valuation!

Our team is ready to help you sell your home for the highest possible price ASAP

"My job is to find and attract mastery-based agents to the office, protect the culture, and make sure everyone is happy! "







