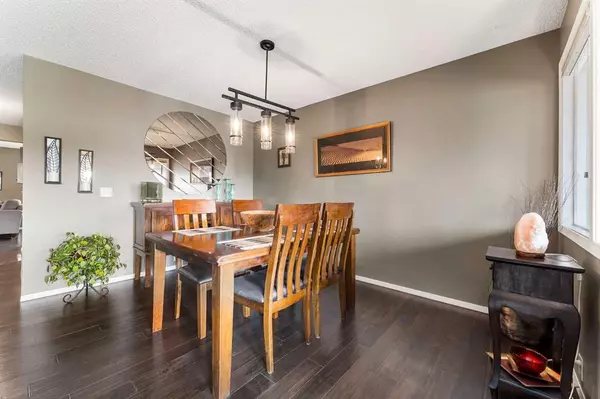$560,000
$548,888
2.0%For more information regarding the value of a property, please contact us for a free consultation.
3 Beds
3 Baths
1,957 SqFt
SOLD DATE : 08/05/2023
Key Details
Sold Price $560,000
Property Type Townhouse
Sub Type Row/Townhouse
Listing Status Sold
Purchase Type For Sale
Square Footage 1,957 sqft
Price per Sqft $286
Subdivision Edgemont
MLS® Listing ID A2068626
Sold Date 08/05/23
Style 4 Level Split
Bedrooms 3
Full Baths 2
Half Baths 1
Originating Board Calgary
Year Built 1979
Annual Tax Amount $3,397
Tax Year 2023
Lot Size 2,863 Sqft
Acres 0.07
Property Description
Welcome to Edgemont Estates, where you'll find the perfect blend of comfort, convenience, and charm! This fantastic 2-storey townhome is a true gem, featuring 3 large bedrooms and 2 1/2 baths, and the best part? NO CONDO FEES to worry about!
Step inside and be greeted by the open concept living room and dining room creating a welcoming space, perfect for entertaining friends and family. And guess what? There's even an enclosed balcony/playroom that be used for a reading area or where kids (or the young at heart) can let their imaginations run wild!
With a recently renovated kitchen you’ll have no excuses to skip the dishes. Gleaming hardwood floors and fresh paint add a touch of modern elegance. With new cupboards, a stylish tile floor, and sparkling quartz countertops, whipping up culinary delights will be an absolute pleasure.
The spacious family room is designed for cozy gatherings, centered around a charming gas fireplace, ensuring warmth and ambiance on chilly evenings. And guess what's even better? It flows seamlessly into the breakfast area, creating a natural gathering spot for morning conversations over coffee.
As you head upstairs, you'll find generously sized bedrooms that offer a peaceful retreat after a long day. If you're in the mood for relaxation, head up to the loft, where you can spend lazy days diving into your favourite books or simply basking in the tranquility of your new home.
Oh, and let's not forget the amazing outdoor space! The huge back deck is a prime spot for hosting afternoon BBQs in your low maintenance backyard. Imagine the fun times you'll have here! Did we mention it BACKS ONTO THE NOSE HILL RESERVE which offers additional privacy.
Need storage? No problem! This home has lots of it, making it a breeze to keep your living spaces tidy and organized. And the perks don't stop there! The lower level has been thoughtfully designed to cater to your active lifestyle, with an exercise area, den, and laundry room. So, whether you're working out or washing clothes, you're covered.
So what are you waiting for? Say hello to your new home in Edgemont Estates, with its recently renovated kitchen, hardwood floors, and fresh paint, this large south-facing townhome is just waiting for you to make it your own. Don't miss out on this incredible opportunity - pack your bags, and welcome home!
Location
Province AB
County Calgary
Area Cal Zone Nw
Zoning M-C1 d75
Direction S
Rooms
Basement Finished, Full
Interior
Interior Features High Ceilings, Quartz Counters
Heating Forced Air
Cooling None
Flooring Carpet, Hardwood
Fireplaces Number 1
Fireplaces Type Family Room, Gas
Appliance Dishwasher, Dryer, Electric Stove, Garage Control(s), Microwave, Microwave Hood Fan, Refrigerator, Washer, Window Coverings
Laundry In Basement
Exterior
Garage Double Garage Attached
Garage Spaces 2.0
Garage Description Double Garage Attached
Fence Fenced
Community Features Park, Playground, Schools Nearby, Shopping Nearby, Street Lights
Roof Type Asphalt Shingle
Porch Deck
Lot Frontage 25.99
Parking Type Double Garage Attached
Exposure N,S
Total Parking Spaces 4
Building
Lot Description Back Yard, Backs on to Park/Green Space, Low Maintenance Landscape, No Neighbours Behind
Foundation Poured Concrete
Architectural Style 4 Level Split
Level or Stories 4 Level Split
Structure Type Wood Frame,Wood Siding
Others
Restrictions Utility Right Of Way
Tax ID 82735864
Ownership Private
Read Less Info
Want to know what your home might be worth? Contact us for a FREE valuation!

Our team is ready to help you sell your home for the highest possible price ASAP

"My job is to find and attract mastery-based agents to the office, protect the culture, and make sure everyone is happy! "







