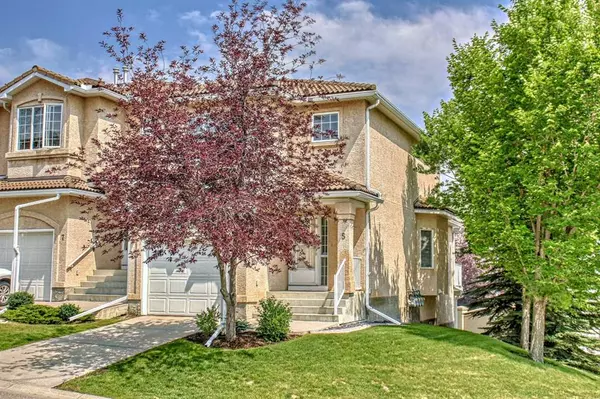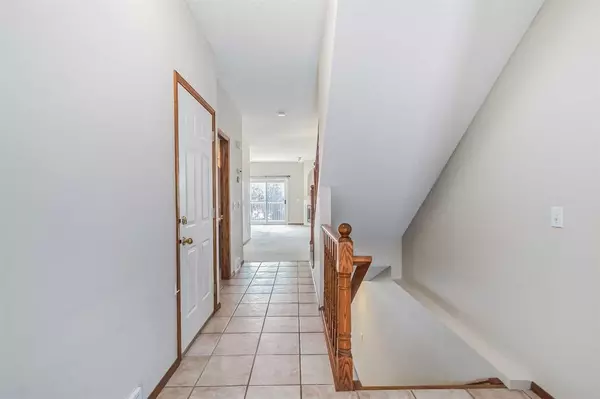$467,500
$475,000
1.6%For more information regarding the value of a property, please contact us for a free consultation.
2 Beds
4 Baths
1,340 SqFt
SOLD DATE : 08/05/2023
Key Details
Sold Price $467,500
Property Type Townhouse
Sub Type Row/Townhouse
Listing Status Sold
Purchase Type For Sale
Square Footage 1,340 sqft
Price per Sqft $348
Subdivision Hamptons
MLS® Listing ID A2066648
Sold Date 08/05/23
Style Townhouse
Bedrooms 2
Full Baths 3
Half Baths 1
Condo Fees $306
HOA Fees $14/mo
HOA Y/N 1
Originating Board Calgary
Year Built 1997
Annual Tax Amount $2,408
Tax Year 2023
Lot Size 4,693 Sqft
Acres 0.11
Property Description
If you are looking to get into the desirable Hamptons community, search no further as this gem could be the home for you! This well-kept, exceptionally located SW facing end unit town house boasts 2 bedrooms on the upper level and 3 full bathrooms on upper and lower levels with an additional 2-pc bath on the main floor. Purchaser will enjoy a variety of upgrades, including tiled entry way, kitchen and dining nook. This home also has gas fireplaces in both the main floor living room and in the walk-out basement recreation room; adding extra warmth during the winter. Kitchen includes an upgraded stainless steel fridge, dishwasher and hood fan. The basement is developed with a full bathroom and ample storage room, with a concrete patio outside the walkout. On the main floor, the spacious living room is adjoined by a 13'x7'9" balcony (newly resurfaced 2-3 years ago) that provides space for a barbecue and offers a view of the neighbourhood. As an end unit, it has the benefit of a bay window in the living/dining area that provides additional natural light and views and also offers an unobstructed front view facing the park. Exterior is stucco with recent upgrade to concrete tile roof. With a 21'9" x 10'11" insulated attached garage and driveway, this unit also enjoys easy access to an additional 6 stalls of visitor parking right out front. The La Vita condo complex is well-managed and maintained by Simco Management with HOA fees included as part of the monthly condo fees. Ideally situated close to shopping, schools, public transit, the Hamptons Golf Club and other amenities, this home has easy access to Country Hills Blvd., Shaganappi and Stoney trails. Come check it out and make this home yours!
Location
Province AB
County Calgary
Area Cal Zone Nw
Zoning M-CG d44
Direction SW
Rooms
Basement Finished, Walk-Out To Grade
Interior
Interior Features High Ceilings, Low Flow Plumbing Fixtures, Pantry, Storage
Heating Central, Fireplace(s), Forced Air, Natural Gas
Cooling None
Flooring Carpet, Linoleum, Tile
Fireplaces Number 2
Fireplaces Type Gas
Appliance Dishwasher, Dryer, Electric Stove, Refrigerator, Washer
Laundry In Unit
Exterior
Garage Driveway, Single Garage Attached
Garage Spaces 1.0
Garage Description Driveway, Single Garage Attached
Fence None
Community Features Golf, Park, Playground, Schools Nearby, Shopping Nearby
Amenities Available Snow Removal, Visitor Parking
Roof Type Clay Tile
Porch Balcony(s), Patio
Lot Frontage 23.42
Parking Type Driveway, Single Garage Attached
Exposure SW
Total Parking Spaces 2
Building
Lot Description Low Maintenance Landscape, Landscaped, Treed
Foundation Poured Concrete
Architectural Style Townhouse
Level or Stories Two
Structure Type Stucco
Others
HOA Fee Include Amenities of HOA/Condo,Common Area Maintenance,Reserve Fund Contributions,Snow Removal
Restrictions None Known
Tax ID 82853099
Ownership Private
Pets Description Restrictions, Yes
Read Less Info
Want to know what your home might be worth? Contact us for a FREE valuation!

Our team is ready to help you sell your home for the highest possible price ASAP

"My job is to find and attract mastery-based agents to the office, protect the culture, and make sure everyone is happy! "







