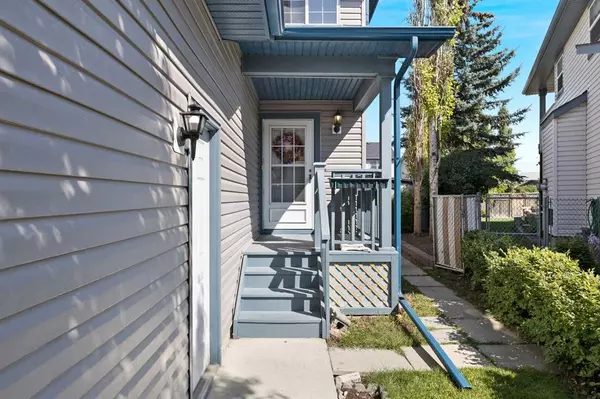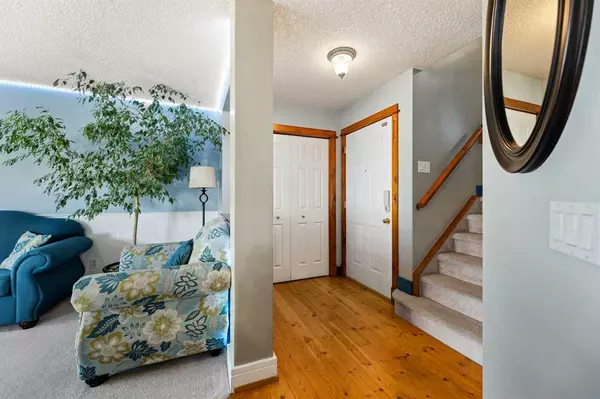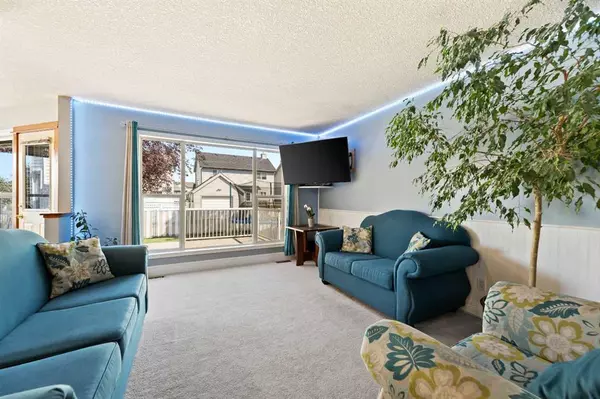$566,000
$550,000
2.9%For more information regarding the value of a property, please contact us for a free consultation.
4 Beds
3 Baths
1,625 SqFt
SOLD DATE : 08/05/2023
Key Details
Sold Price $566,000
Property Type Single Family Home
Sub Type Detached
Listing Status Sold
Purchase Type For Sale
Square Footage 1,625 sqft
Price per Sqft $348
Subdivision Martindale
MLS® Listing ID A2069108
Sold Date 08/05/23
Style 2 Storey
Bedrooms 4
Full Baths 2
Half Baths 1
Originating Board Calgary
Year Built 1998
Annual Tax Amount $3,128
Tax Year 2023
Lot Size 4,251 Sqft
Acres 0.1
Property Description
Welcome to this stunning property in one of the best locations in Martindale! This two-storey home boasts over 1600 square feet of above-grade living space, offering ample room for your family to thrive. The upper level features 3 good-sized bedrooms, including a master with a walk-in closet and a luxurious 4-piece ensuite. Enjoy the convenience of a huge bonus room with a private balcony, perfect for relaxation and entertainment. The main level is designed for comfort and functionality, featuring a well-appointed kitchen with an island and pantry, ideal for all your culinary needs. Adjacent to the kitchen, you'll find a spacious dining area, perfect for family gatherings and dinner parties. Step out onto the huge deck off the kitchen, where you can soak in the outdoors and enjoy al fresco dining. The fully finished basement offers even more living space, with a generous family room that provides endless possibilities for recreation and hobbies. Additionally, there's an extra bedroom, making it ideal for accommodating guests or a growing family. Beyond the amazing features of the property itself, the location is equally impressive. Situated on a cul-de-sac with a playground right out front, it provides a safe and welcoming environment for families. You'll find convenience at your doorstep with Martindale train station and Crossing Park School CBE K-9 just a short walk away. Other nearby amenities include Manmeet Singh Bhullar School CBE K-6, a convenience store, and the Martindale off-leash dog park. A short drive within Martindale will take you to the Genesis Centre and YMCA, Gurudwara Sahib (Sikh temple), Dashmesh Culture Centre, Church of Jesus Christ Latter-day Saints, and various plazas with numerous amenities. Should you need to venture beyond Martindale, you'll find The Real Canadian SuperStore just a short drive away. Furthermore, the community's proximity to Prairie Winds Park, an outdoor pool, and a splash park ensure that you can enjoy recreational activities without going far from home. This property offers not only a beautiful and spacious living space but also the convenience of nearby schools, amenities, and recreational opportunities. Don't miss the chance to make this wonderful home your own!
Location
Province AB
County Calgary
Area Cal Zone Ne
Zoning R-C1N
Direction S
Rooms
Basement Finished, Full
Interior
Interior Features Built-in Features, Ceiling Fan(s), Closet Organizers, Kitchen Island, Pantry, Storage, Walk-In Closet(s)
Heating Forced Air, Natural Gas
Cooling Central Air
Flooring Carpet, Hardwood, Linoleum
Appliance Central Air Conditioner, Dishwasher, Dryer, Electric Stove, Microwave, Range Hood, Refrigerator, Washer, Window Coverings
Laundry Laundry Room, Main Level
Exterior
Garage Double Garage Attached
Garage Spaces 2.0
Garage Description Double Garage Attached
Fence Fenced
Community Features Park, Playground, Schools Nearby, Shopping Nearby, Sidewalks, Street Lights
Roof Type Asphalt Shingle
Porch Balcony(s), Deck, Front Porch
Lot Frontage 25.85
Parking Type Double Garage Attached
Total Parking Spaces 4
Building
Lot Description Back Lane, Back Yard, Cul-De-Sac, Front Yard, Low Maintenance Landscape, Irregular Lot, Landscaped, Level
Foundation Poured Concrete
Architectural Style 2 Storey
Level or Stories Two
Structure Type Vinyl Siding,Wood Frame
Others
Restrictions None Known
Tax ID 83128241
Ownership Private
Read Less Info
Want to know what your home might be worth? Contact us for a FREE valuation!

Our team is ready to help you sell your home for the highest possible price ASAP

"My job is to find and attract mastery-based agents to the office, protect the culture, and make sure everyone is happy! "







