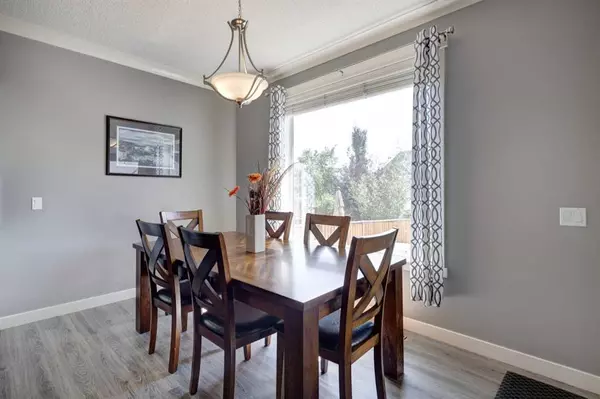$731,000
$699,900
4.4%For more information regarding the value of a property, please contact us for a free consultation.
5 Beds
5 Baths
2,048 SqFt
SOLD DATE : 08/06/2023
Key Details
Sold Price $731,000
Property Type Single Family Home
Sub Type Detached
Listing Status Sold
Purchase Type For Sale
Square Footage 2,048 sqft
Price per Sqft $356
Subdivision Crystal Green
MLS® Listing ID A2069911
Sold Date 08/06/23
Style 2 Storey
Bedrooms 5
Full Baths 4
Half Baths 1
HOA Fees $21/ann
HOA Y/N 1
Originating Board Calgary
Year Built 2006
Annual Tax Amount $3,752
Tax Year 2023
Lot Size 5,607 Sqft
Acres 0.13
Property Description
This 4 bedroom /3.5 bath home has been upgraded by the owner/contractor and shows as a new home. Located on a quite cul de sac close to Crystal Ridge Golf Course, St James Church ,Crystal Shores lake . Great family home, with new solar energy panels to cut your living expenses and possibly give you a positive return on the investment South facing rear yard with over 300 sq. ft. of 3/3.5 season covered deck expands your living space. Large yard, fully finished lower level. You will appreciate the cleanliness and the attention to detail that has gone into this home to make it as NEW. Extra wide driveway 3 cars wide, poured sidewalk to rear yard, front sitting porch, Side and transom windows at front entrance, open light filled foyer, As soon as you enter the home you see the quality finishes, new paint, high ceilings, stone counters in kitchen and all baths, new vinyl plank flooring, on main and upper floors, Feature tile fireplace and 2 more fireplaces. new baseboards. Over 300 sq. ft. of covered screened deck expands you living space. Large bonus room on the upper floor with separation from the good size bedrooms. Primary suite has a abundance of light and a spa 5 piece bathroom with a walk-in closet. Lower level has a huge bedroom/ office, Large closet and built-in desk with cabinets. Engineered flooring .Recreation room has another fireplace . This space also has a large bathroom. There are a 8x8 and a 10x10 sheds on the property also under the huge South facing deck is another 300 sq. ft of covered storage. All the materials to finish the pizza oven are included. The heated garage is 20' x 19'6". Plenty of room to work on your projects. Roof ,gutters and soffits replaced 2022, Also includes propane firepit on deck and treadmill in lower level. Built-in vacuum system with vent in garage. New hot water tank in 2023 ,also has Water Softener . Keep cool in this Air Conditioned home.
Location
Province AB
County Foothills County
Zoning R-1
Direction N
Rooms
Basement Finished, Full
Interior
Interior Features Breakfast Bar, Built-in Features, Ceiling Fan(s), Central Vacuum, Closet Organizers, Crown Molding, Double Vanity, Granite Counters, High Ceilings, Kitchen Island, No Smoking Home, Open Floorplan, Pantry, Vinyl Windows, Walk-In Closet(s)
Heating Fireplace(s), Forced Air, Natural Gas, Solar
Cooling Central Air
Flooring Carpet, Hardwood, Tile, Vinyl
Fireplaces Number 3
Fireplaces Type Electric, Gas
Appliance Central Air Conditioner, Convection Oven, Dishwasher, Electric Oven, Garage Control(s), Microwave Hood Fan, Refrigerator, Washer/Dryer, Water Softener, Wine Refrigerator
Laundry Main Level
Exterior
Garage Double Garage Attached
Garage Spaces 5.0
Garage Description Double Garage Attached
Fence Fenced
Community Features Lake
Amenities Available Beach Access, Boating, Clubhouse, Dry Dock, Park, Parking, Picnic Area, Playground, Recreation Facilities, Visitor Parking
Roof Type Asphalt
Porch Front Porch, Patio, Screened
Lot Frontage 55.1
Parking Type Double Garage Attached
Exposure N
Total Parking Spaces 5
Building
Lot Description Back Yard, City Lot, Cul-De-Sac, Front Yard, Low Maintenance Landscape, Gentle Sloping, Landscaped, Rectangular Lot
Foundation Poured Concrete
Architectural Style 2 Storey
Level or Stories Two
Structure Type Stone,Vinyl Siding
Others
Restrictions None Known
Tax ID 84560047
Ownership Private
Read Less Info
Want to know what your home might be worth? Contact us for a FREE valuation!

Our team is ready to help you sell your home for the highest possible price ASAP

"My job is to find and attract mastery-based agents to the office, protect the culture, and make sure everyone is happy! "







