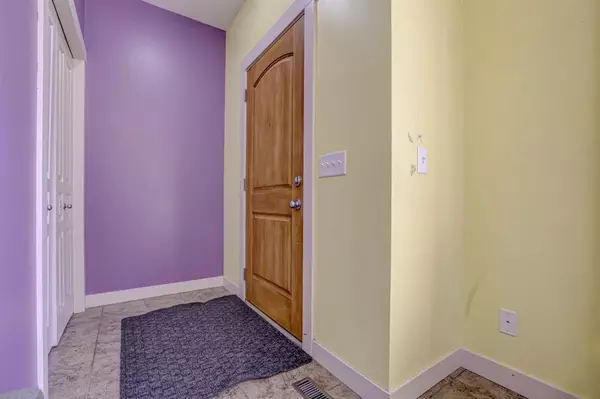$521,500
$529,900
1.6%For more information regarding the value of a property, please contact us for a free consultation.
4 Beds
4 Baths
1,110 SqFt
SOLD DATE : 08/06/2023
Key Details
Sold Price $521,500
Property Type Single Family Home
Sub Type Detached
Listing Status Sold
Purchase Type For Sale
Square Footage 1,110 sqft
Price per Sqft $469
Subdivision Royal Oak
MLS® Listing ID A2064719
Sold Date 08/06/23
Style 2 Storey
Bedrooms 4
Full Baths 3
Half Baths 1
Originating Board Calgary
Year Built 2009
Annual Tax Amount $2,983
Tax Year 2023
Lot Size 3,950 Sqft
Acres 0.09
Property Description
Great 4 bedroom 4 bathroom 2-storey home in popular Royal Oak. Quite a few upgrades recently done - Central Air Conditioner 1 year ago, new carpets 2 years ago, humidifier 2 months, fridge 1 year, microwave 2 years, new thermostat and dryer 2 years ago. Fully developed basement with rec room, 3 piece bath and bedroom. Great large back yard with 2 car parking behind the fence and large deck. Royal Oak is a neighbourhood that fits every family and lifestyle. Residents enjoy many green areas, parks, playgrounds, schools, YMCA and shopping. Commuting is great as easy access to Crowchild Trail, Stoney Trail and Tuscany LRT Station.
Location
Province AB
County Calgary
Area Cal Zone Nw
Zoning DC (pre 1P2007)
Direction W
Rooms
Basement Finished, Full
Interior
Interior Features No Animal Home, No Smoking Home, Walk-In Closet(s)
Heating Forced Air, Natural Gas
Cooling Central Air
Flooring Carpet, Laminate, Tile
Appliance Central Air Conditioner, Dishwasher, Gas Stove, Microwave, Refrigerator, Washer/Dryer
Laundry In Basement
Exterior
Garage Off Street
Garage Description Off Street
Fence Fenced
Community Features Park, Playground, Schools Nearby, Shopping Nearby, Sidewalks, Street Lights, Walking/Bike Paths
Roof Type Asphalt Shingle
Porch Deck
Lot Frontage 28.51
Parking Type Off Street
Exposure W
Total Parking Spaces 2
Building
Lot Description Back Lane, Back Yard, Landscaped, Level, Rectangular Lot
Foundation Poured Concrete
Architectural Style 2 Storey
Level or Stories Two
Structure Type Vinyl Siding
Others
Restrictions None Known
Tax ID 82836197
Ownership Private
Read Less Info
Want to know what your home might be worth? Contact us for a FREE valuation!

Our team is ready to help you sell your home for the highest possible price ASAP

"My job is to find and attract mastery-based agents to the office, protect the culture, and make sure everyone is happy! "







