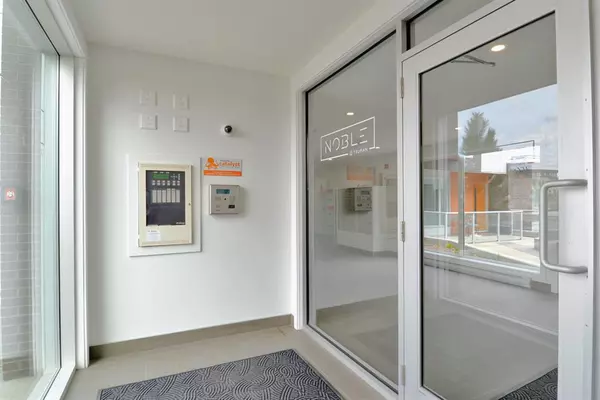$315,000
$329,900
4.5%For more information regarding the value of a property, please contact us for a free consultation.
1 Bed
1 Bath
477 SqFt
SOLD DATE : 08/07/2023
Key Details
Sold Price $315,000
Property Type Condo
Sub Type Apartment
Listing Status Sold
Purchase Type For Sale
Square Footage 477 sqft
Price per Sqft $660
Subdivision University District
MLS® Listing ID A2041641
Sold Date 08/07/23
Style Low-Rise(1-4)
Bedrooms 1
Full Baths 1
Condo Fees $354/mo
Originating Board Calgary
Year Built 2018
Annual Tax Amount $1,944
Tax Year 2022
Property Description
Welcome to Noble by Truman Homes located in the new, exciting & vibrant University District. This modern and sophisticated 1 bedroom, 1 bath condo features 9ft ceilings and engineered wide plank hardwood floors. The kitchen has Quartz Countertops, full-height white cabinetry offering plenty of counter and storage space, quartz backsplash, and energy-saving appliances. The bedroom is equipped with space-saving BARN DOORS and a walk-in closet. The 4pc bathroom includes high-gloss CERAMIC TILE, QUARTZ COUNTERTOPS, and the added convenience of IN-SUITE LAUNDRY. Further features include in-suite technology with integrated wiring, Smart Plug USB plug-jack connection, TV/phone connections in principal areas, built-in smoke detectors, in-suite water sprinkler system, enter phone & security monitoring system, a balcony & 1 titled secured, heated underground parking stall. Walking distance to Monogram Coffee, YYC Cycle, Five Guys Burgers, Village Ice Cream, Canadian Brewhouse, OEB Breakfast, Cineplex Odeon VIP Theatre, Save on Foods, and more! Surrounded by parks, bike trails, easy access to the University of Calgary, Alberta Children's Hospital, Foothills Hospital, Market Mall, City Center, and Bow River Path systems.
Location
Province AB
County Calgary
Area Cal Zone Nw
Zoning M-2
Direction S
Interior
Interior Features High Ceilings, Low Flow Plumbing Fixtures
Heating Baseboard, Hot Water
Cooling None
Flooring Ceramic Tile, Hardwood
Appliance Dishwasher, Dryer, Electric Cooktop, Garage Control(s), Microwave Hood Fan, Oven-Built-In, Refrigerator, Washer, Window Coverings
Laundry In Unit
Exterior
Garage Underground
Garage Description Underground
Community Features Park, Playground, Shopping Nearby, Sidewalks, Street Lights
Amenities Available Elevator(s), Visitor Parking
Roof Type Tar/Gravel
Porch Balcony(s)
Parking Type Underground
Exposure SE
Total Parking Spaces 1
Building
Story 4
Architectural Style Low-Rise(1-4)
Level or Stories Single Level Unit
Structure Type Brick,Stucco,Wood Frame
New Construction 1
Others
HOA Fee Include Caretaker,Common Area Maintenance,Gas,Heat,Insurance,Interior Maintenance,Maintenance Grounds,Parking,Professional Management,Reserve Fund Contributions,Sewer,Snow Removal,Trash,Water
Restrictions Board Approval
Ownership Private
Pets Description Restrictions
Read Less Info
Want to know what your home might be worth? Contact us for a FREE valuation!

Our team is ready to help you sell your home for the highest possible price ASAP

"My job is to find and attract mastery-based agents to the office, protect the culture, and make sure everyone is happy! "







