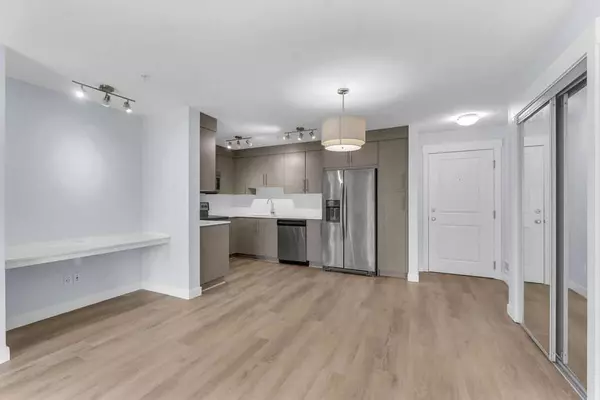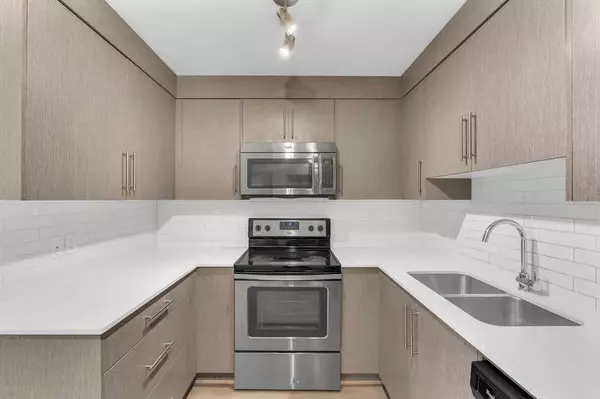$310,000
$319,900
3.1%For more information regarding the value of a property, please contact us for a free consultation.
2 Beds
2 Baths
797 SqFt
SOLD DATE : 08/07/2023
Key Details
Sold Price $310,000
Property Type Condo
Sub Type Apartment
Listing Status Sold
Purchase Type For Sale
Square Footage 797 sqft
Price per Sqft $388
Subdivision Skyview Ranch
MLS® Listing ID A2067526
Sold Date 08/07/23
Style Low-Rise(1-4)
Bedrooms 2
Full Baths 2
Condo Fees $360/mo
HOA Fees $6/ann
HOA Y/N 1
Originating Board Calgary
Year Built 2016
Annual Tax Amount $1,294
Tax Year 2023
Property Description
RENOVATED | SOUTH EXPOSURE | UNDERGROUND PARKING | 3RD LEVEL
Welcome to this stunning condo located in an amenity-rich area that offers the perfect combination of comfort and convenience. This exquisite 2-bedroom, 2-bathroom unit is just minutes away from the bus station, grocery stores, playgrounds, schools, and recreational centers, providing unparalleled accessibility to all your daily needs.
Upon entering, you'll be greeted by the meticulously maintained interior, showcasing a truly spectacular condition. The open concept design, complemented by a neutral colour palette, creates an inviting and modern ambiance throughout the entire space. This unit has brand new flooring with a thick underlay for sound dampening. It has also been freshly painted as well.
The well-appointed kitchen boasts quartz countertops, stainless steel appliances, and ample storage, making it a chef's dream. Adjacent to the kitchen is a dedicated dining room, perfect for hosting intimate gatherings or enjoying family meals.
The spacious living room offers a comfortable retreat, ideal for relaxation or entertaining guests. Natural light floods the room, highlighting the beauty of the interior.
Retreat to the gorgeous primary bedroom, complete with a luxurious 4-piece ensuite bathroom and a walk-in closet, providing ample storage for your wardrobe. The second bedroom is generously sized, offering versatility as a guest room, home office, or personal sanctuary. There’s also a main bathroom completing the much needed 2 bed 2 bath floor plan.
Step outside onto the outdoor balcony, where you can soak in the sun and enjoy the breathtaking views. The south facing balcony ensures an abundance of natural light throughout the day.
Additional features of this exceptional condo include titled underground heated parking for added convenience and security, in-unit laundry facilities for ultimate convenience, and an array of amenities that enhance your lifestyle.
Investors can rent the property and collect the abundant cash flow or they can take possession of the vacant property, the possibilities are endless.
Don't miss the opportunity to make this beautiful condo your new home. Contact your favourite realtor today to schedule a private showing and experience the luxury and convenience this property has to offer.
Location
Province AB
County Calgary
Area Cal Zone Ne
Zoning M-1
Direction S
Rooms
Basement None
Interior
Interior Features Built-in Features, Closet Organizers, Granite Counters, No Animal Home, No Smoking Home, Open Floorplan, Recessed Lighting, Storage, Vinyl Windows, Walk-In Closet(s)
Heating Forced Air, Natural Gas
Cooling None
Flooring Ceramic Tile, Vinyl Plank
Appliance Dishwasher, Electric Stove, Microwave Hood Fan, Range Hood, Refrigerator, Washer/Dryer
Laundry In Unit
Exterior
Garage Covered, Heated Garage, Insulated, Owned, Parkade, Stall, Underground
Garage Description Covered, Heated Garage, Insulated, Owned, Parkade, Stall, Underground
Community Features Park, Playground, Pool, Schools Nearby, Shopping Nearby, Sidewalks, Street Lights
Amenities Available Elevator(s), Parking, Snow Removal, Visitor Parking
Roof Type Asphalt Shingle
Porch Balcony(s)
Parking Type Covered, Heated Garage, Insulated, Owned, Parkade, Stall, Underground
Exposure S
Total Parking Spaces 1
Building
Lot Description City Lot, Street Lighting
Story 4
Foundation Poured Concrete
Architectural Style Low-Rise(1-4)
Level or Stories Single Level Unit
Structure Type Composite Siding,Concrete,Stone,Vinyl Siding
Others
HOA Fee Include Common Area Maintenance,Heat,Insurance,Professional Management,Reserve Fund Contributions,Sewer,Snow Removal,Trash,Water
Restrictions See Remarks
Ownership Private
Pets Description Restrictions, Yes
Read Less Info
Want to know what your home might be worth? Contact us for a FREE valuation!

Our team is ready to help you sell your home for the highest possible price ASAP

"My job is to find and attract mastery-based agents to the office, protect the culture, and make sure everyone is happy! "







