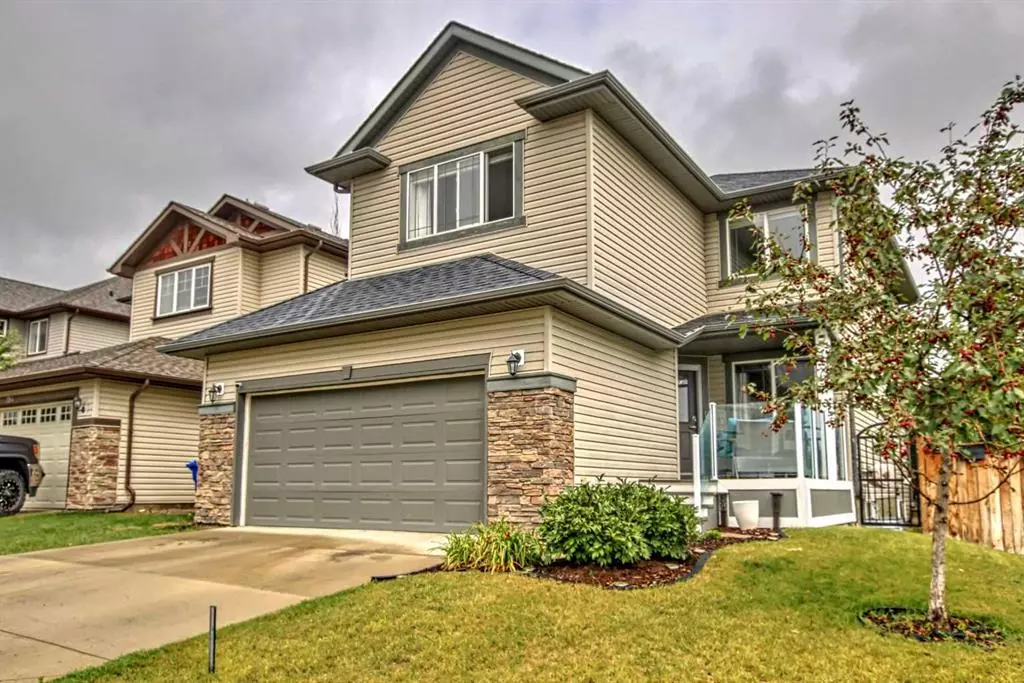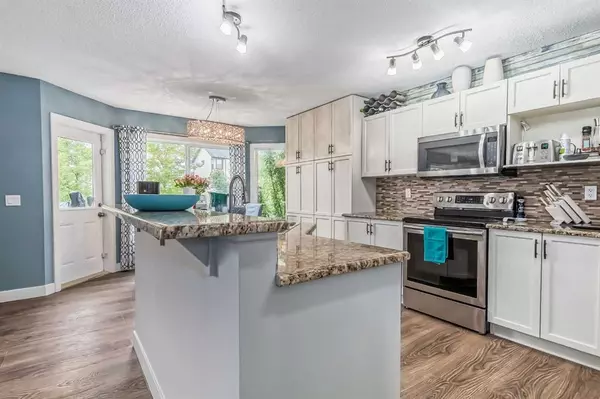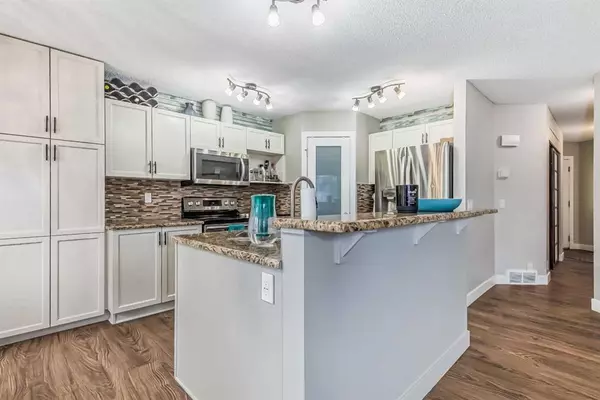$608,000
$618,000
1.6%For more information regarding the value of a property, please contact us for a free consultation.
4 Beds
3 Baths
2,060 SqFt
SOLD DATE : 08/07/2023
Key Details
Sold Price $608,000
Property Type Single Family Home
Sub Type Detached
Listing Status Sold
Purchase Type For Sale
Square Footage 2,060 sqft
Price per Sqft $295
Subdivision Westmount_Ok
MLS® Listing ID A2069643
Sold Date 08/07/23
Style 2 Storey
Bedrooms 4
Full Baths 2
Half Baths 1
Originating Board Calgary
Year Built 2008
Annual Tax Amount $3,626
Tax Year 2023
Lot Size 4,690 Sqft
Acres 0.11
Property Description
Get ready to call 186 Westland Street your new home in the beautiful area of Westmount. This neighbourhood has everything you need all within walking distance. Public K-9 school, shopping, groceries, restaurants and so much more. This two story home is spacious with just over 2060 sqft of developed living space and 4 bedrooms. Upstairs layout is 3 bedroom; one being the Primary Suite with 4 pc ensuite and walk in closet, the other two bedrooms are generous in size plus a good sized bonus room awesome for spending quality time. On the main level you will find a sizable and bright front office, functional floor plan with an updated white cabinet kitchen (appliances 2020)complete with granite counters all overlooking your backyard that backs onto a large beautiful green space with walking paths and a playground. This home is move in ready! Few added features are; A/C, dedicated front porch is best for morning coffees or relaxing & unwinding evenings after a busy week, Hot water on demand (2021) plus water softener. The basement includes a fully finished bedroom, the remainder of the basement is framed and ready for you to make it your own!
Location
Province AB
County Foothills County
Zoning TN
Direction S
Rooms
Basement Full, Partially Finished
Interior
Interior Features Breakfast Bar, Granite Counters, Kitchen Island, No Smoking Home, Storage
Heating Forced Air
Cooling Central Air
Flooring Carpet, Vinyl Plank
Fireplaces Number 1
Fireplaces Type Gas, Living Room
Appliance Dishwasher, Dryer, Garage Control(s), Microwave, Refrigerator, Stove(s), Washer, Water Softener, Window Coverings
Laundry Laundry Room, Main Level
Exterior
Garage Double Garage Attached
Garage Spaces 2.0
Garage Description Double Garage Attached
Fence Fenced
Community Features Park, Playground, Schools Nearby, Shopping Nearby, Walking/Bike Paths
Roof Type Asphalt Shingle
Porch Deck, Front Porch
Lot Frontage 48.3
Parking Type Double Garage Attached
Total Parking Spaces 4
Building
Lot Description Back Yard, Backs on to Park/Green Space, Few Trees, Front Yard, Landscaped
Foundation Poured Concrete
Architectural Style 2 Storey
Level or Stories Two
Structure Type Stone,Vinyl Siding,Wood Frame
Others
Restrictions None Known
Tax ID 84563302
Ownership Private
Read Less Info
Want to know what your home might be worth? Contact us for a FREE valuation!

Our team is ready to help you sell your home for the highest possible price ASAP

"My job is to find and attract mastery-based agents to the office, protect the culture, and make sure everyone is happy! "







