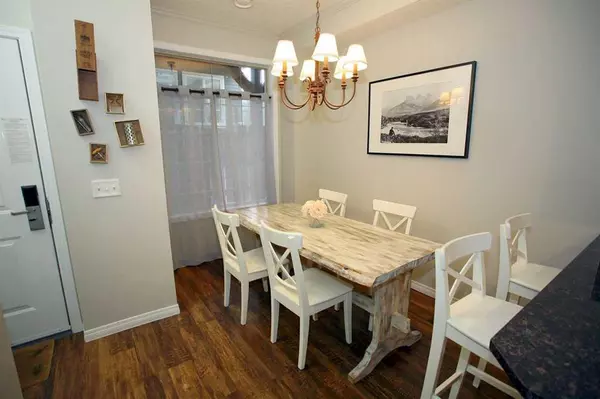$831,600
$849,450
2.1%For more information regarding the value of a property, please contact us for a free consultation.
2 Beds
2 Baths
871 SqFt
SOLD DATE : 08/07/2023
Key Details
Sold Price $831,600
Property Type Townhouse
Sub Type Row/Townhouse
Listing Status Sold
Purchase Type For Sale
Square Footage 871 sqft
Price per Sqft $954
Subdivision Bow Valley Trail
MLS® Listing ID A2066090
Sold Date 08/07/23
Style 2 Storey
Bedrooms 2
Full Baths 2
Condo Fees $1,023
Originating Board Calgary
Year Built 2003
Annual Tax Amount $7,375
Tax Year 2023
Property Description
Imagine owning the highest revenues for a 2Bed/2Bath on Airbnb in Canmore, with your own personal mountain retreat. This beautiful 2BDR/2BTR fully furnished townhome in the heart of the majestic Canadian Rocky Mountains is the perfect layout with an open concept kitchen with a separate dining area and a spacious living room with sofa bed & stone fireplace. The upper level has great separation of space between the bedrooms for comfort and privacy. The generous master bedroom has a vaulted ceilings and a 3pc ensuite. The second bedroom feels spacious with high ceilings, two double beds and easy access to the full 4 piece bathroom just outside the door. The resort boasts one of the largest and only outdoor year-round heated pools located only steps away from this home. The hot tub is a perfect after a long day of exploring everything the mountains have to offer. Walking distance to shops, restaurants, hiking & bike trails and only a short drive to the ski hills. This property comes fully outfitted and ready to enjoy!!!
Location
Province AB
County Bighorn No. 8, M.d. Of
Zoning Visitor Accom
Direction E
Rooms
Basement None
Interior
Interior Features Ceiling Fan(s), High Ceilings, Kitchen Island, No Smoking Home, Separate Entrance, Vaulted Ceiling(s)
Heating Forced Air, Natural Gas
Cooling Central Air
Flooring Carpet, Hardwood
Fireplaces Number 1
Fireplaces Type Gas
Appliance Central Air Conditioner, Dishwasher, Electric Range, Electric Stove, Refrigerator
Laundry Common Area
Exterior
Garage Parkade
Garage Description Parkade
Fence None
Community Features Pool
Utilities Available Cable Available, Electricity Connected, Natural Gas Connected, Garbage Collection, Sewer Connected, Water Connected
Amenities Available Coin Laundry, Outdoor Pool, Snow Removal, Visitor Parking
Roof Type Asphalt Shingle
Porch None
Parking Type Parkade
Exposure E
Total Parking Spaces 1
Building
Lot Description Low Maintenance Landscape, Landscaped
Foundation Poured Concrete
Sewer Public Sewer
Water Public
Architectural Style 2 Storey
Level or Stories Two
Structure Type Mixed,Stone,Wood Frame
Others
HOA Fee Include Amenities of HOA/Condo,Common Area Maintenance,Electricity,Gas,Heat,Insurance,Parking
Restrictions None Known
Tax ID 56487558
Ownership Private
Pets Description Yes
Read Less Info
Want to know what your home might be worth? Contact us for a FREE valuation!

Our team is ready to help you sell your home for the highest possible price ASAP

"My job is to find and attract mastery-based agents to the office, protect the culture, and make sure everyone is happy! "







