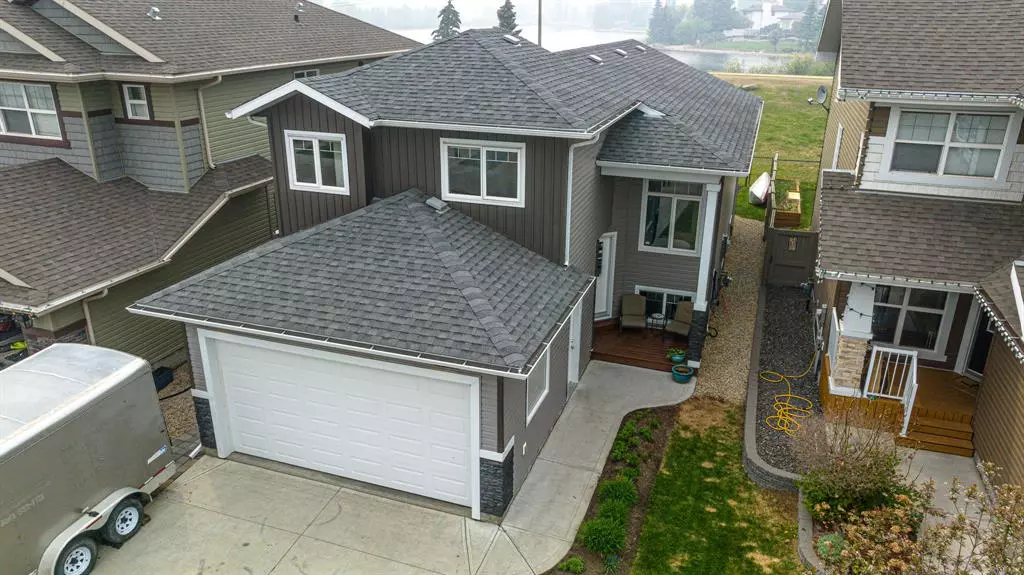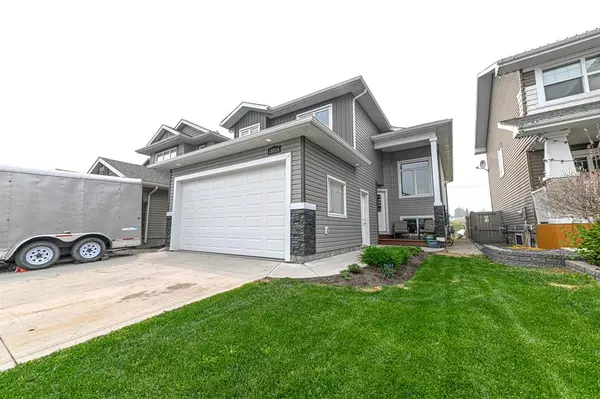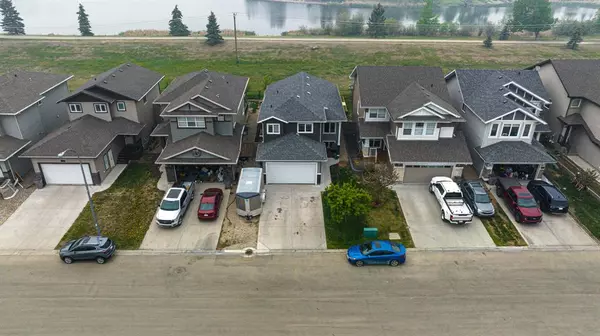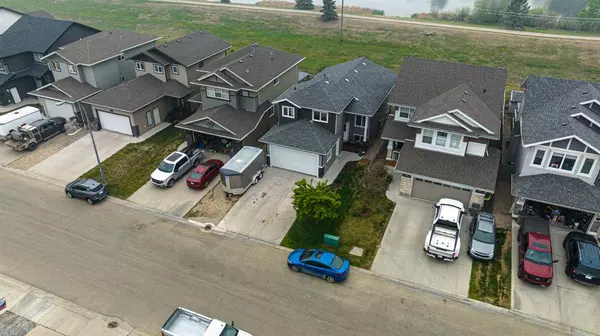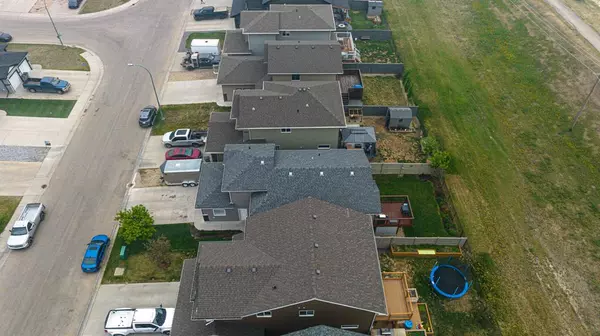$387,500
$399,900
3.1%For more information regarding the value of a property, please contact us for a free consultation.
3 Beds
2 Baths
1,282 SqFt
SOLD DATE : 08/07/2023
Key Details
Sold Price $387,500
Property Type Single Family Home
Sub Type Detached
Listing Status Sold
Purchase Type For Sale
Square Footage 1,282 sqft
Price per Sqft $302
Subdivision Crystal Landing
MLS® Listing ID A2050855
Sold Date 08/07/23
Style Modified Bi-Level
Bedrooms 3
Full Baths 2
Originating Board Grande Prairie
Year Built 2013
Annual Tax Amount $3,724
Tax Year 2022
Lot Size 0.940 Acres
Acres 0.94
Property Description
Wonderful opportunity to purchase this one owner home that sparkles with pride of ownership. This home is situated on a family friendly street in Crystal landing and backs on to Greenspace, walking trails and views of Ivy lake. Inside you will find an open concept main floor featuring a great kitchen offering plenty of counter space, cabinets, pantry and upgraded appliances. The living room has a gas fireplace, plenty of natural light and vaulted ceiling. The main floor also features two bedrooms and a full washroom. Upstairs you will find the master retreat with a walk-in closet, and ensuite. Downstairs features a blank canvas to finish how you would like. The garage is finished and heated and the yard is completely landscaped with deck and shed for storage. This a great location offering plenty of parks, walking trails, schools, and the east side shopping district close by. This is a wonderful home that needs to be viewed to be appreciated.
Location
Province AB
County Grande Prairie
Zoning Low Density Residential
Direction E
Rooms
Other Rooms 1
Basement Full, Unfinished
Interior
Interior Features Breakfast Bar, Closet Organizers, Granite Counters, Kitchen Island, No Smoking Home, Open Floorplan, Pantry, Vaulted Ceiling(s), Walk-In Closet(s)
Heating High Efficiency, Forced Air, Natural Gas
Cooling None
Flooring Carpet, Laminate, Tile
Fireplaces Number 1
Fireplaces Type Gas
Appliance Dishwasher, Freezer, Microwave, Refrigerator, Stove(s), Washer/Dryer, Window Coverings
Laundry In Basement, Laundry Room
Exterior
Parking Features Concrete Driveway, Double Garage Attached
Garage Spaces 2.0
Garage Description Concrete Driveway, Double Garage Attached
Fence Fenced
Community Features Lake, Park, Playground, Schools Nearby, Shopping Nearby, Sidewalks, Street Lights, Walking/Bike Paths
Roof Type Asphalt Shingle
Porch Deck
Lot Frontage 36.09
Total Parking Spaces 4
Building
Lot Description Back Yard, Backs on to Park/Green Space, City Lot, Lake, Front Yard, Lawn, No Neighbours Behind, Landscaped, Level, Street Lighting
Foundation Poured Concrete
Architectural Style Modified Bi-Level
Level or Stories Bi-Level
Structure Type Concrete,Vinyl Siding,Wood Frame
Others
Restrictions None Known
Tax ID 75854379
Ownership Private
Read Less Info
Want to know what your home might be worth? Contact us for a FREE valuation!

Our team is ready to help you sell your home for the highest possible price ASAP
"My job is to find and attract mastery-based agents to the office, protect the culture, and make sure everyone is happy! "


