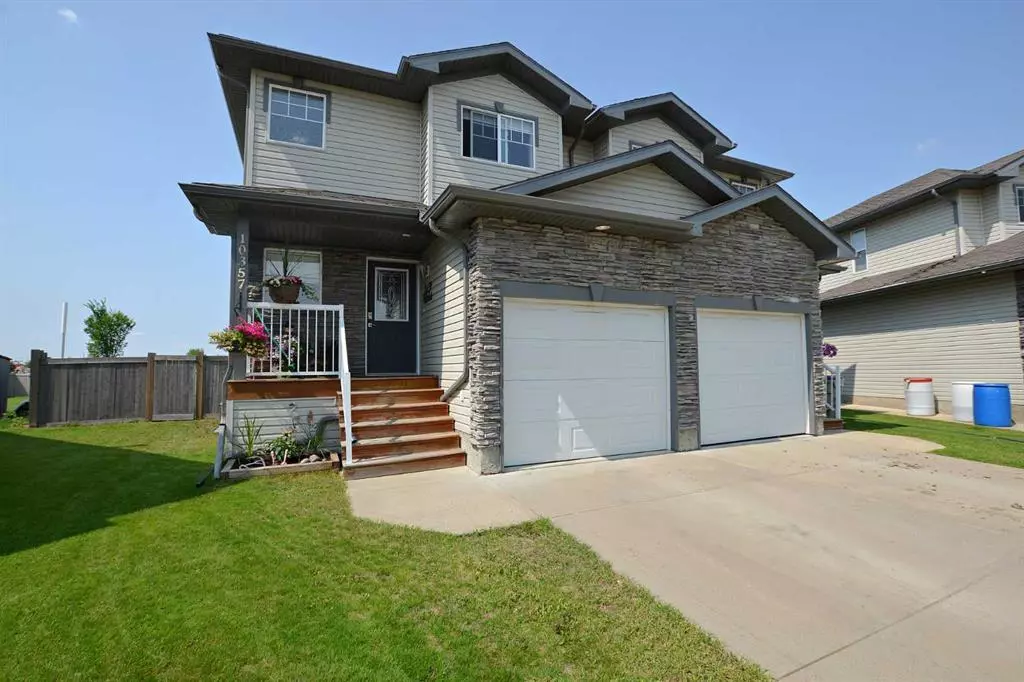$284,900
$284,900
For more information regarding the value of a property, please contact us for a free consultation.
2 Beds
3 Baths
1,210 SqFt
SOLD DATE : 08/08/2023
Key Details
Sold Price $284,900
Property Type Single Family Home
Sub Type Semi Detached (Half Duplex)
Listing Status Sold
Purchase Type For Sale
Square Footage 1,210 sqft
Price per Sqft $235
Subdivision Mission Heights
MLS® Listing ID A2067143
Sold Date 08/08/23
Style 2 Storey,Side by Side
Bedrooms 2
Full Baths 2
Half Baths 1
Originating Board Grande Prairie
Year Built 2006
Annual Tax Amount $3,265
Tax Year 2022
Lot Size 5,202 Sqft
Acres 0.12
Property Description
Step inside this extraordinary home! You know what they say " location, location, location" and it couldn't be more true with this home right here. Located minutes from all the best amenities including Schools, medical centers, shopping, hair dressers, the Bear Creek walking system AND the off-leash dog park! This duplex has been treated like gold with flawless renovations and it shows. The main level offers you a desirable open-concept floor plan with your living room and bakers kitchen. Come cozy up on a chilly day next to the gas fireplace or spend your weekends baking up a storm in the kitchen which is compete with lots of storage and an island overlooking the living room. Follow the fluffy carpet upstairs (feels like your walking on a cloud!) where you will find a spare/kids room, a main bathroom & the primary suite. The primary room is detailed with a feature wall and gives you privacy with your very own ensuite. The basement is fully developed, was recently completed, and is a perfect hangout spot. The backyard is sure to make your jaw drop! Offering you a deck with a privacy fence, a cement patio, and is massive. The gem on top with this home is the CENTRAL AIR!! updates and renovations on this home include; new appliances (washer, dryer, fridge, dishwasher, stove), new lights, faucets, toilets, AC unit install, new deck, new concreate pad, new flooring throughout, basement developed, new HWT, and new blinds in the living room/ spare room!! This place is move-in ready, so what are you waiting for? Schedule your viewing today!
Location
Province AB
County Grande Prairie
Zoning RC
Direction NE
Rooms
Basement Finished, Full
Interior
Interior Features Kitchen Island, Open Floorplan, See Remarks, Storage
Heating Forced Air, Natural Gas
Cooling Central Air
Flooring Carpet, Vinyl
Fireplaces Number 1
Fireplaces Type Gas, Living Room
Appliance Dishwasher, Refrigerator, Stove(s), Washer/Dryer
Laundry Laundry Room, Upper Level
Exterior
Garage Driveway, Single Garage Attached
Garage Spaces 1.0
Garage Description Driveway, Single Garage Attached
Fence Fenced
Community Features Other, Schools Nearby, Shopping Nearby
Roof Type Asphalt Shingle
Porch Deck, Patio
Lot Frontage 14.76
Parking Type Driveway, Single Garage Attached
Exposure NE
Total Parking Spaces 2
Building
Lot Description Back Yard, Other
Foundation Poured Concrete
Architectural Style 2 Storey, Side by Side
Level or Stories Two
Structure Type Vinyl Siding
Others
Restrictions None Known
Tax ID 83546744
Ownership Private
Read Less Info
Want to know what your home might be worth? Contact us for a FREE valuation!

Our team is ready to help you sell your home for the highest possible price ASAP

"My job is to find and attract mastery-based agents to the office, protect the culture, and make sure everyone is happy! "







