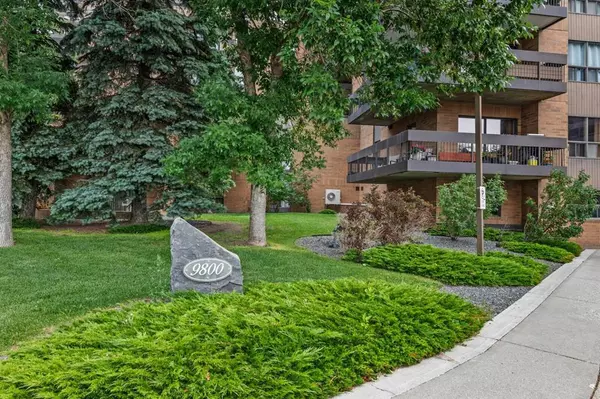$210,000
$225,000
6.7%For more information regarding the value of a property, please contact us for a free consultation.
1 Bed
1 Bath
773 SqFt
SOLD DATE : 08/08/2023
Key Details
Sold Price $210,000
Property Type Condo
Sub Type Apartment
Listing Status Sold
Purchase Type For Sale
Square Footage 773 sqft
Price per Sqft $271
Subdivision Haysboro
MLS® Listing ID A2066953
Sold Date 08/08/23
Style High-Rise (5+)
Bedrooms 1
Full Baths 1
Condo Fees $532/mo
Originating Board Calgary
Year Built 1982
Annual Tax Amount $1,025
Tax Year 2023
Property Description
Don’t miss the opportunity to own this quiet, end unit 1-bedroom plus den. With electricity, heat and water included in the condo fees, it is easy to budget!
The functional galley kitchen with dishwasher, ample cupboard space and a convenient pass through allows for easy conversation with guests in the living/dining room while preparing a meal. The bright den area, open to the living room, makes this unit perfect for working from home. The bedroom is located at the end of the unit, next to the 4pc bath and in-suite laundry/storage room (also a coin laundry on the same floor). In the summer, step through the sliding living room doors to the spacious balcony and enjoy your morning coffee. In the winter, enjoy the heated underground assigned parking.
This adult (18+) building features a 3rd floor Fitness Room and Sauna for the residents, and a Social Room with a big screen TV, library, puzzle tables, kitchen facilities, coffee station & vending machines. With organized functions, it’s a great way to meet your neighbours-or it can be booked for private entertaining.
This is a well-managed, up-to-date, secure building with an on-site manager. The building has undergone many upgrades and improvements in recent years, including elevator refurbishment, lobby renovation, intercom replacement, parkade repainting, common area flooring replacement, security camera system at all building entry/exit locations (including throughout entire parkade!)
This convenient location offers easy access to transit (Southland LRT station is within walking distance), as well as lots of restaurant and shopping options. Call your REALTOR® today!
Location
Province AB
County Calgary
Area Cal Zone S
Zoning DC (pre 1P2007)
Direction W
Rooms
Basement None
Interior
Interior Features Bookcases, Ceiling Fan(s), Laminate Counters, No Animal Home, No Smoking Home, Recreation Facilities
Heating Baseboard, Hot Water, Natural Gas
Cooling None
Flooring Laminate, Linoleum
Appliance Dishwasher, Electric Range, Range Hood, Refrigerator, Washer/Dryer
Laundry In Unit, Laundry Room
Exterior
Garage Assigned, Heated Garage, Parkade, Underground
Garage Description Assigned, Heated Garage, Parkade, Underground
Community Features Clubhouse, Park, Playground, Schools Nearby, Shopping Nearby, Sidewalks, Street Lights
Amenities Available Elevator(s), Fitness Center, Laundry, Party Room, Snow Removal, Trash
Roof Type Tar/Gravel
Porch Balcony(s)
Parking Type Assigned, Heated Garage, Parkade, Underground
Exposure NW
Total Parking Spaces 1
Building
Story 19
Foundation Poured Concrete
Architectural Style High-Rise (5+)
Level or Stories Single Level Unit
Structure Type Brick,Concrete
Others
HOA Fee Include Amenities of HOA/Condo,Common Area Maintenance,Electricity,Heat,Insurance,Maintenance Grounds,Professional Management,Reserve Fund Contributions,Sewer,Snow Removal,Trash,Water
Restrictions Adult Living,Pet Restrictions or Board approval Required
Tax ID 83036491
Ownership Private
Pets Description Restrictions, Cats OK
Read Less Info
Want to know what your home might be worth? Contact us for a FREE valuation!

Our team is ready to help you sell your home for the highest possible price ASAP

"My job is to find and attract mastery-based agents to the office, protect the culture, and make sure everyone is happy! "







