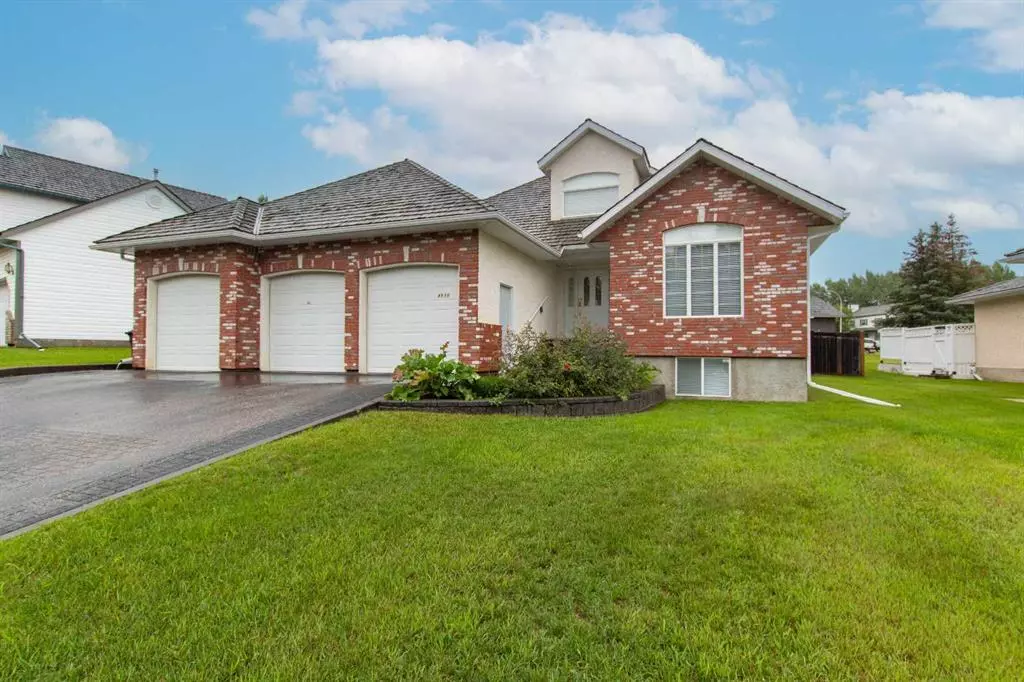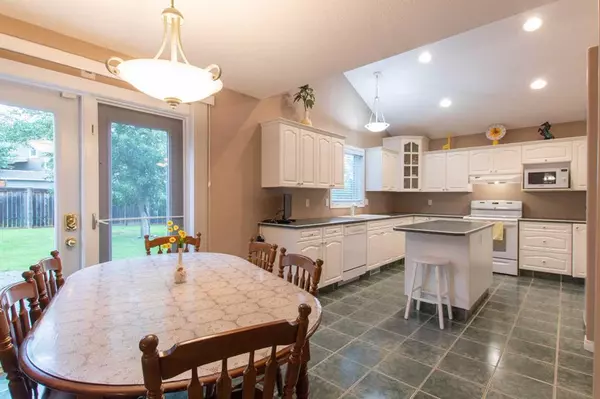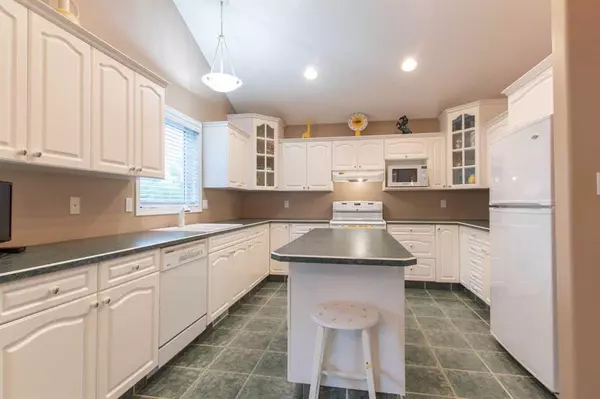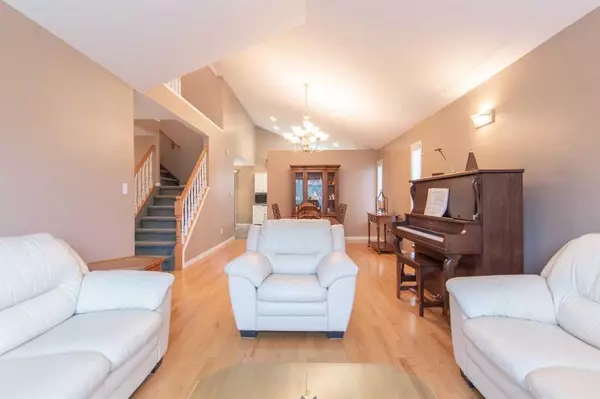$527,000
$539,500
2.3%For more information regarding the value of a property, please contact us for a free consultation.
4 Beds
3 Baths
2,046 SqFt
SOLD DATE : 08/08/2023
Key Details
Sold Price $527,000
Property Type Single Family Home
Sub Type Detached
Listing Status Sold
Purchase Type For Sale
Square Footage 2,046 sqft
Price per Sqft $257
Subdivision Wedgewood
MLS® Listing ID A2068886
Sold Date 08/08/23
Style Bungalow
Bedrooms 4
Full Baths 3
Originating Board Grande Prairie
Year Built 1999
Annual Tax Amount $3,456
Tax Year 2023
Lot Size 8,689 Sqft
Acres 0.2
Property Description
Amazing well maintained home in Wedgewood meaning county taxes with city amenities. You will fall in love as soon as you walk in to the spacious entrance with its vaulted ceilings. Kitchen is a dream with tons of storage, center island, huge pantry plus access to the back patio from the eating area for easy access to barbeque. Fireplace in living room makes it the perfect place to curl up with a coffee and book on those cold winter days. Formal dining room adjacent to living room makes the home perfect for entertaining. Main level also offers a bedroom as well as a 4 piece bathroom. Up the stairs in the loft you will find the massive master bedroom complete with very large en-suite plus reading nook, walk in closet, plus tiled ensuite with soaker tub & separate shower. Basement is finished with a family room, nice sized 3rd and 4th bedrooms, 3 piece bathroom, laundry room, big storage room plus you have stairs up to the garage. In-floor heat throughout the home means never having to worry about a cold floor. Triple garage is perfect for all of your vehicles, toys & a potential workspace with in-floor heat, new epoxy finish on the floors & floor drain. If you love the outdoors then this backyard is for you. Fully fenced & landscaped with interlocking brick patio all the way to the garage & leading to the picnic table pad. Mature trees add privacy.
Location
Province AB
County Grande Prairie No. 1, County Of
Zoning RR-1
Direction SW
Rooms
Other Rooms 1
Basement Finished, Walk-Up To Grade
Interior
Interior Features Ceiling Fan(s), High Ceilings, Jetted Tub, Kitchen Island, Pantry, Walk-In Closet(s)
Heating In Floor, Forced Air, Hot Water
Cooling None
Flooring Carpet, Hardwood, Tile
Fireplaces Number 1
Fireplaces Type Gas
Appliance Dishwasher, Dryer, Electric Stove, Freezer, Garage Control(s), Refrigerator, Washer, Window Coverings
Laundry In Basement, Laundry Room
Exterior
Parking Features Driveway, Triple Garage Attached
Garage Spaces 3.0
Garage Description Driveway, Triple Garage Attached
Fence Fenced
Community Features Park, Sidewalks, Street Lights
Roof Type Cedar Shake
Porch Patio
Lot Frontage 70.21
Total Parking Spaces 6
Building
Lot Description Back Yard, Front Yard, Lawn, Landscaped, Private
Foundation Poured Concrete
Architectural Style Bungalow
Level or Stories One
Structure Type Brick,Stucco
Others
Restrictions None Known
Tax ID 85005917
Ownership Private
Read Less Info
Want to know what your home might be worth? Contact us for a FREE valuation!

Our team is ready to help you sell your home for the highest possible price ASAP
"My job is to find and attract mastery-based agents to the office, protect the culture, and make sure everyone is happy! "







