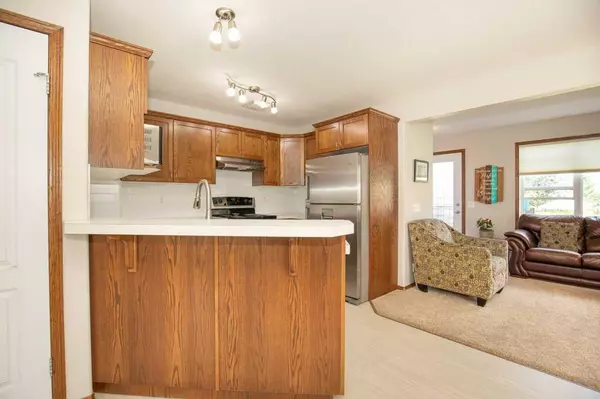$250,000
$244,900
2.1%For more information regarding the value of a property, please contact us for a free consultation.
3 Beds
3 Baths
1,200 SqFt
SOLD DATE : 08/08/2023
Key Details
Sold Price $250,000
Property Type Single Family Home
Sub Type Semi Detached (Half Duplex)
Listing Status Sold
Purchase Type For Sale
Square Footage 1,200 sqft
Price per Sqft $208
Subdivision Oriole Park West
MLS® Listing ID A2068205
Sold Date 08/08/23
Style 2 Storey,Side by Side
Bedrooms 3
Full Baths 2
Half Baths 1
Condo Fees $265
Originating Board Central Alberta
Year Built 2006
Annual Tax Amount $1,849
Tax Year 2023
Lot Size 2,513 Sqft
Acres 0.06
Property Description
An upgraded two storey half duplex condo with a front attached garage! The curb appeal is accented by a covered front porch. The entryway greets you with towering two storey ceilings. There is a main floor den (carpet new in 2014) with a large front window. The open style floor plan features vinyl plank flooring that was professionally installed in 2021. Oak kitchen cabinets are complemented by crown moldings, stainless steel appliances (water has never been hooked up to the fridge, the dishwasher is about 3 years old), a raised eating bar and bright countertops/ full tile subway backsplash that were upgraded in 2021. The dining space is large enough for a family size table. Relax in the living room that is warmed by a gas fireplace with a wood mantle and a tv niche above (carpet new in 2014). There is a 2 pc. powder room and a back entryway that leads to the back deck (with privacy screen) & yard. Upstairs features 3 bedrooms & 2 bathrooms. The primary bedroom has double closets and a 4 piece ensuite. The basement is ready for your development with rough in for a bathroom. The floors in the basement are painted and the hot water tank was replaced in October 2021. The home shows beautifully with upgrades including, garage door spring June of 2023, Hunter Douglas blinds, kitchen counters and backsplash May 2021, vinyl plank flooring May 2021, professionally painted April 2021, ducts cleaned October 2021 and the dishwasher was replaced about 3 years ago. Enjoy condo living with your exterior maintenance (grass cutting and snow removal) done by the condo corporation.
Location
Province AB
County Red Deer
Zoning R1A
Direction S
Rooms
Basement Full, Unfinished
Interior
Interior Features Central Vacuum, Walk-In Closet(s)
Heating Mid Efficiency, Fireplace(s), Forced Air, Natural Gas
Cooling None
Flooring Carpet, Linoleum, Vinyl Plank
Fireplaces Number 1
Fireplaces Type Gas, Living Room, Mantle
Appliance Dishwasher, Garage Control(s), Microwave, Range Hood, Refrigerator, Stove(s), Window Coverings
Laundry In Basement
Exterior
Garage Concrete Driveway, Single Garage Attached
Garage Spaces 1.0
Garage Description Concrete Driveway, Single Garage Attached
Fence Partial
Community Features Schools Nearby, Shopping Nearby, Walking/Bike Paths
Amenities Available None
Roof Type Asphalt Shingle
Porch Deck
Parking Type Concrete Driveway, Single Garage Attached
Exposure S
Total Parking Spaces 1
Building
Lot Description Back Lane, Back Yard, Landscaped
Foundation Poured Concrete
Architectural Style 2 Storey, Side by Side
Level or Stories Two
Structure Type Vinyl Siding,Wood Frame
Others
HOA Fee Include Common Area Maintenance,Insurance,Maintenance Grounds,Professional Management,Reserve Fund Contributions,Snow Removal
Restrictions None Known
Tax ID 83312570
Ownership Private
Pets Description Restrictions
Read Less Info
Want to know what your home might be worth? Contact us for a FREE valuation!

Our team is ready to help you sell your home for the highest possible price ASAP

"My job is to find and attract mastery-based agents to the office, protect the culture, and make sure everyone is happy! "







