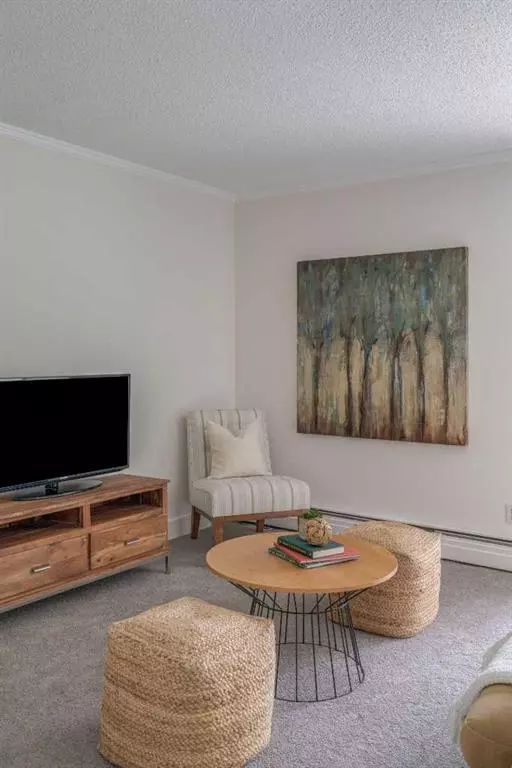$230,000
$209,900
9.6%For more information regarding the value of a property, please contact us for a free consultation.
2 Beds
1 Bath
962 SqFt
SOLD DATE : 08/08/2023
Key Details
Sold Price $230,000
Property Type Condo
Sub Type Apartment
Listing Status Sold
Purchase Type For Sale
Square Footage 962 sqft
Price per Sqft $239
Subdivision Kelvin Grove
MLS® Listing ID A2067172
Sold Date 08/08/23
Style Apartment
Bedrooms 2
Full Baths 1
Condo Fees $694/mo
Originating Board Calgary
Year Built 1969
Annual Tax Amount $1,058
Tax Year 2023
Property Description
Welcome to this beautiful, top-floor condo located in the desirable community of Kelvin Grove that features 2 bedrooms, 1 bathroom and nearly 1,000 square feet of living space. Enjoy the open-concept floor plan that offers a wall of South-facing windows that allow natural light to flow throughout the home all day. The kitchen features updated stainless steel appliances, a double sink, and a pass through to the living area - making this the perfect space for entertaining friends and family. The spacious living area provides direct access to the large, South-facing deck where you can enjoy the warm summer months. Both bedrooms feature ample space and have their own double closets for storage. Completing this condo is a den space, perfect for working from home, a 4-piece bathroom, in-suite laundry, and a heated underground parking stall and storage locker. Recent updates to this property include fresh paint and new carpet in the living area and bedrooms. Situated in the quiet neighbourhood of Kelvin Grove, this home is only steps from the Glenmore Reservoir and offers quick access to Glenmore Trail for nearby amenities and easy commuting throughout the city. This condo offers incredible value for investors, first-time buyers and downsizers.
Location
Province AB
County Calgary
Area Cal Zone S
Zoning M-C1 d42
Direction N
Interior
Interior Features Open Floorplan
Heating Baseboard
Cooling None
Flooring Carpet, Ceramic Tile
Appliance Dishwasher, Dryer, Electric Stove, Microwave Hood Fan, Refrigerator, Washer
Laundry In Unit
Exterior
Garage Parkade, Underground
Garage Description Parkade, Underground
Community Features Park, Playground, Schools Nearby, Shopping Nearby, Sidewalks, Street Lights, Tennis Court(s)
Amenities Available Other
Roof Type Asphalt Shingle
Porch Balcony(s)
Parking Type Parkade, Underground
Exposure N,S
Total Parking Spaces 1
Building
Story 2
Architectural Style Apartment
Level or Stories Single Level Unit
Structure Type Brick,Wood Frame
Others
HOA Fee Include Common Area Maintenance,Heat,Insurance,Parking,Professional Management,Reserve Fund Contributions,Snow Removal,Trash
Restrictions Pet Restrictions or Board approval Required
Tax ID 83130969
Ownership Private
Pets Description Restrictions
Read Less Info
Want to know what your home might be worth? Contact us for a FREE valuation!

Our team is ready to help you sell your home for the highest possible price ASAP

"My job is to find and attract mastery-based agents to the office, protect the culture, and make sure everyone is happy! "







