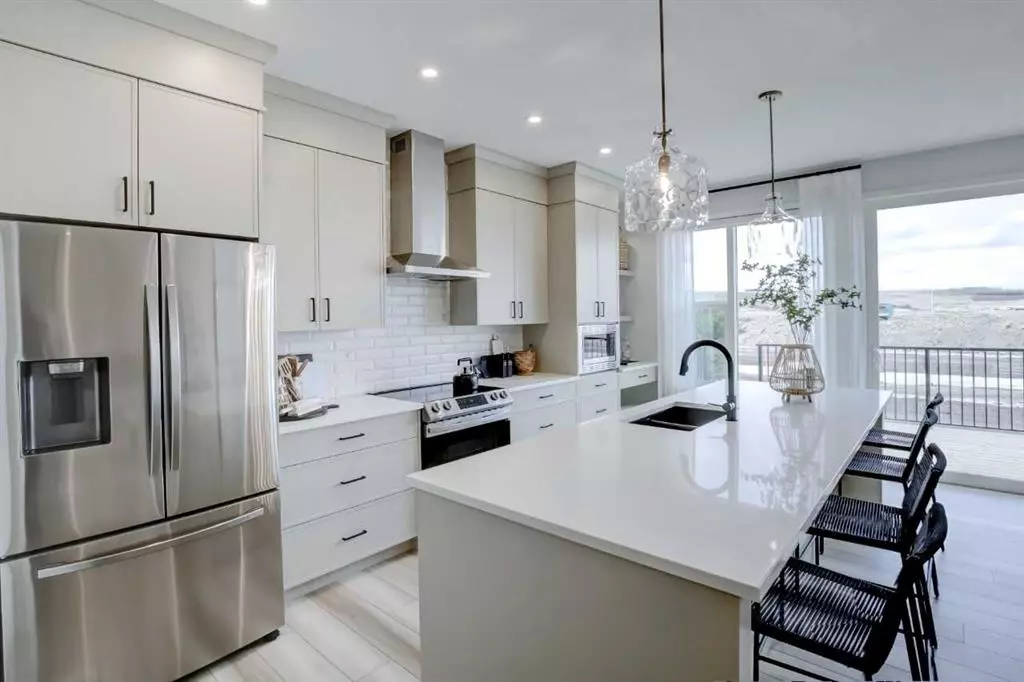$729,900
$729,900
For more information regarding the value of a property, please contact us for a free consultation.
5 Beds
4 Baths
2,127 SqFt
SOLD DATE : 08/08/2023
Key Details
Sold Price $729,900
Property Type Single Family Home
Sub Type Detached
Listing Status Sold
Purchase Type For Sale
Square Footage 2,127 sqft
Price per Sqft $343
Subdivision Belmont
MLS® Listing ID A2066486
Sold Date 08/08/23
Style 2 Storey
Bedrooms 5
Full Baths 4
Originating Board Central Alberta
Year Built 2023
Tax Year 2023
Lot Size 3,368 Sqft
Acres 0.08
Property Description
Welcome to the Champion SSY 24 in Belmont by Cedarglen Homes. This new build home features 4 bedrooms and 3 full bathrooms above grade, as well as an additional bedroom, bathroom and rec room in the developed basement. A main floor bedroom is ideal for out-of-town guests or multigenerational family members. The open concept main floor features an oversized island in the kitchen that overlooks the great room and nook. Upstairs you will find a central bonus room, as well as a 5-piece ensuite off the primary bedroom and a walk-in closet that connects directly to the laundry room. Homeowners will be provided with an appliance allowance from Cedarglen Homes to go & select their own appliances prior to moving in. This home also comes with 10 years of warranty through Alberta New Home Warranty Program. Photos are representative.
Location
Province AB
County Calgary
Area Cal Zone S
Zoning TBD
Direction S
Rooms
Basement Finished, Full
Interior
Interior Features Double Vanity, Kitchen Island, Open Floorplan, Pantry, Stone Counters, Tankless Hot Water, Walk-In Closet(s)
Heating Forced Air, Natural Gas
Cooling None
Flooring Carpet, Ceramic Tile, Vinyl Plank
Appliance None
Laundry Upper Level
Exterior
Garage Double Garage Attached
Garage Spaces 2.0
Garage Description Double Garage Attached
Fence None
Community Features Park, Playground, Sidewalks, Street Lights
Roof Type Asphalt Shingle
Porch Front Porch
Lot Frontage 29.33
Parking Type Double Garage Attached
Total Parking Spaces 4
Building
Lot Description Back Yard, Zero Lot Line
Foundation Poured Concrete
Architectural Style 2 Storey
Level or Stories Two
Structure Type Stone,Vinyl Siding,Wood Frame
New Construction 1
Others
Restrictions None Known
Ownership Private
Read Less Info
Want to know what your home might be worth? Contact us for a FREE valuation!

Our team is ready to help you sell your home for the highest possible price ASAP

"My job is to find and attract mastery-based agents to the office, protect the culture, and make sure everyone is happy! "







