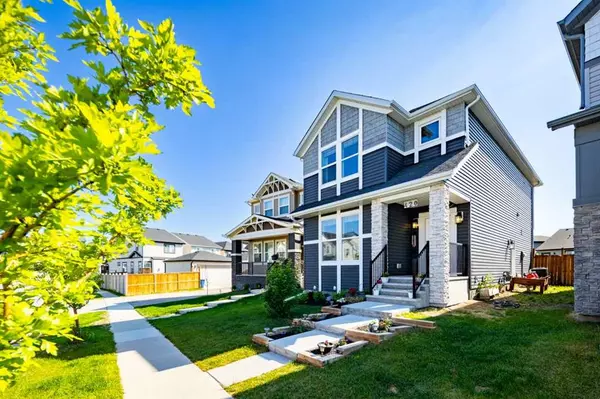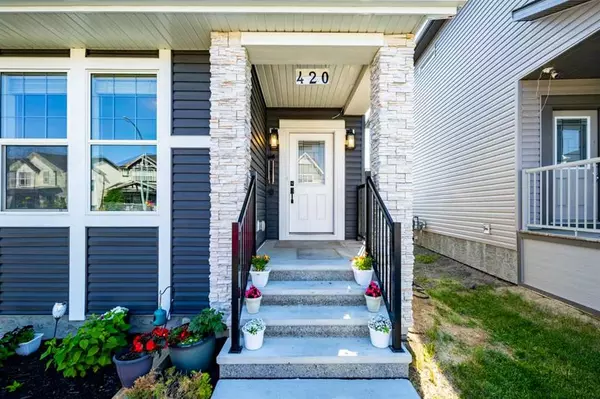$595,000
$585,000
1.7%For more information regarding the value of a property, please contact us for a free consultation.
3 Beds
3 Baths
1,594 SqFt
SOLD DATE : 08/08/2023
Key Details
Sold Price $595,000
Property Type Single Family Home
Sub Type Detached
Listing Status Sold
Purchase Type For Sale
Square Footage 1,594 sqft
Price per Sqft $373
Subdivision Hillcrest
MLS® Listing ID A2065021
Sold Date 08/08/23
Style 2 Storey
Bedrooms 3
Full Baths 2
Half Baths 1
Originating Board Calgary
Year Built 2017
Annual Tax Amount $3,348
Tax Year 2023
Lot Size 2,906 Sqft
Acres 0.07
Lot Dimensions 7.69x35.10x13.06
Property Description
UPGRADES GALORE! CENTRAL A/C|| UPGRADED EXTERIOR|| STONE FIREPLACE WALL|| HEATED GARAGE|| IN FLOOR HEATING IN PRIMARY ENSUITE and more! This meticulously maintained residence offers a perfect blend of modern design and functional living spaces, making it an ideal choice for those seeking both style and comfort.
Upon entering, you'll be greeted by an inviting foyer that leads you into the spacious open-concept main floor. The living room boasts large windows, allowing natural light to flood the space, creating a warm and inviting atmosphere. The adjacent dining area is separated by a beautiful stone fireplace wall and is perfect for entertaining guests or enjoying family meals, as it seamlessly flows into the modern kitchen.
The kitchen is a true chef's delight, featuring stainless steel appliances, gas stove, beautiful cabinetry and lighting,, ample storage space, and convenient breakfast bar. The gorgeous black and white marbled granite countertops and tasteful backsplash add a touch of elegance to this functional space. Luxury vinyl plank flooring warms your feet on Throughout the entire main level.
Upstairs, you'll discover a spacious primary retreat, complete with a walk-in closet and a luxurious ensuite bathroom. The ensuite features a relaxing oversized jetted tub, a separate shower with rain shower head and bench, offering a spa-like experience within the comfort of your own home. Two additional generously sized bedrooms, a full bathroom, and a laundry room complete the upper level.
The basement is unfinished and awaits your personal touch, providing an excellent opportunity to customize the space according to your needs. It has a SEPARATE EXTERIOR ENTRANCE offering further future flexibility.
Outside, the backyard is private, perfect for hosting summer barbecues or simply enjoying outdoor activities. The deck is an ideal spot for lounging and soaking up the sun with gas hookup for your bbq. Beyond the yard, you will find a double heated garage!
Situated in the desirable Hillcrest community, this home offers easy access to an array of amenities, including schools, parks, shopping centers, and restaurants. Commuting to Calgary is a breeze with quick access to major highways and quick access to the Calgary International Airport.
Don't miss the opportunity to make 420 Hillcrest Manor SW your new home. Schedule your showing today and experience the perfect blend of style, comfort, and convenience.
Location
Province AB
County Airdrie
Zoning R1-L
Direction W
Rooms
Basement Separate/Exterior Entry, Full, Unfinished
Interior
Interior Features Central Vacuum, Granite Counters, Jetted Tub
Heating Forced Air, Natural Gas
Cooling Central Air
Flooring Carpet, Vinyl Plank
Fireplaces Number 1
Fireplaces Type Dining Room, Gas, Living Room
Appliance Central Air Conditioner, Dishwasher, Gas Cooktop, Microwave, Range Hood, Refrigerator, Washer/Dryer
Laundry In Hall
Exterior
Garage Double Garage Detached
Garage Spaces 2.0
Garage Description Double Garage Detached
Fence Fenced
Community Features Playground, Schools Nearby, Shopping Nearby, Sidewalks
Roof Type Asphalt Shingle
Porch Deck, Front Porch
Lot Frontage 25.23
Parking Type Double Garage Detached
Total Parking Spaces 4
Building
Lot Description Back Yard
Foundation Poured Concrete
Architectural Style 2 Storey
Level or Stories Two
Structure Type Vinyl Siding
Others
Restrictions None Known
Tax ID 84571313
Ownership Private
Read Less Info
Want to know what your home might be worth? Contact us for a FREE valuation!

Our team is ready to help you sell your home for the highest possible price ASAP

"My job is to find and attract mastery-based agents to the office, protect the culture, and make sure everyone is happy! "







