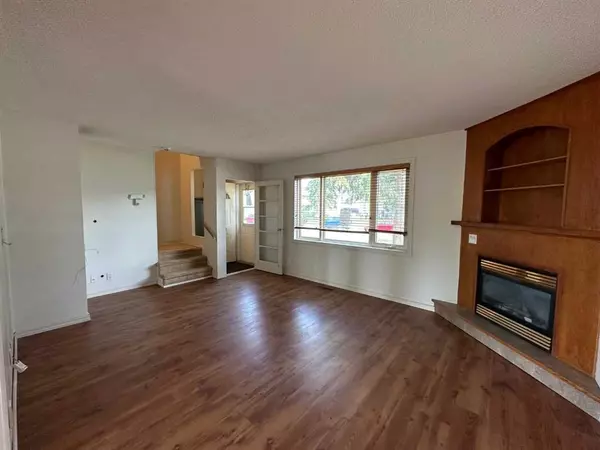$140,000
$149,900
6.6%For more information regarding the value of a property, please contact us for a free consultation.
3 Beds
1 Bath
992 SqFt
SOLD DATE : 08/08/2023
Key Details
Sold Price $140,000
Property Type Townhouse
Sub Type Row/Townhouse
Listing Status Sold
Purchase Type For Sale
Square Footage 992 sqft
Price per Sqft $141
Subdivision West Park
MLS® Listing ID A2063273
Sold Date 08/08/23
Style 2 Storey
Bedrooms 3
Full Baths 1
Condo Fees $275
Originating Board Central Alberta
Year Built 1955
Annual Tax Amount $1,413
Tax Year 2023
Lot Size 529 Sqft
Acres 0.01
Property Description
Welcome to this charming older two-storey condo located in the desirable Westpark area of Red Deer. This property offers a spacious living room with a cozy corner gas fireplace, perfect for those cold winter nights. The kitchen features ample cabinets and a convenient center island, providing plenty of storage and workspace for all your culinary needs. Upstairs, you will find three bedrooms, providing space for a growing family or accommodating guests. The second level also includes a four-piece bathroom, offering convenience and functionality. One notable feature of this condo is the newer windows throughout the home, which not only enhance its aesthetic appeal but also contribute to energy efficiency. The fenced backyard with a deck provides a private outdoor space for relaxation, entertaining, or enjoying a barbecue with family and friends. It offers the perfect opportunity for gardening enthusiasts or pet owners to create their own oasis. It's worth noting that although this home has many appealing features, it does require some updating. This presents an excellent opportunity for buyers with a vision to customize and modernize the space according to their personal preferences. With some creative plans, this condo can be transformed into the perfect home for its new owners. Don't miss out on the chance to own this older two-storey condo in the sought-after Westpark area. Take advantage of the potential this property offers and turn it into your dream home.
Location
Province AB
County Red Deer
Zoning R3
Direction N
Rooms
Basement Full, Unfinished
Interior
Interior Features See Remarks
Heating Forced Air
Cooling None
Flooring Carpet, Laminate, Tile
Fireplaces Number 1
Fireplaces Type Gas, Living Room
Appliance None
Laundry In Basement
Exterior
Garage Off Street
Garage Description Off Street
Fence Fenced
Community Features Playground, Schools Nearby, Shopping Nearby, Sidewalks, Street Lights, Walking/Bike Paths
Amenities Available Parking
Roof Type Asphalt Shingle
Porch Deck
Parking Type Off Street
Exposure S
Total Parking Spaces 2
Building
Lot Description Back Lane, Back Yard, Landscaped
Foundation Poured Concrete
Architectural Style 2 Storey
Level or Stories Two
Structure Type Wood Frame
Others
HOA Fee Include Common Area Maintenance
Restrictions Pet Restrictions or Board approval Required
Tax ID 83337576
Ownership Bank/Financial Institution Owned
Pets Description Restrictions
Read Less Info
Want to know what your home might be worth? Contact us for a FREE valuation!

Our team is ready to help you sell your home for the highest possible price ASAP

"My job is to find and attract mastery-based agents to the office, protect the culture, and make sure everyone is happy! "







