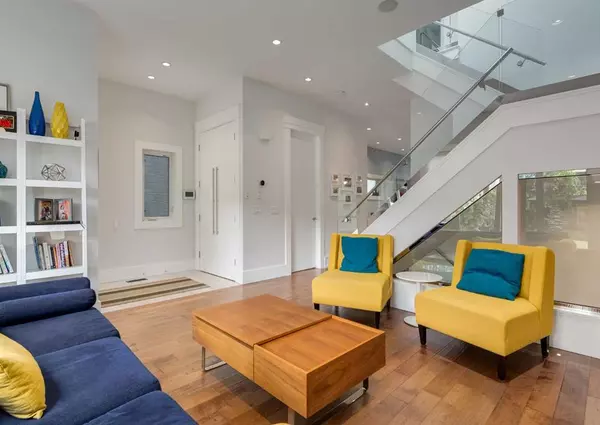$970,000
$995,000
2.5%For more information regarding the value of a property, please contact us for a free consultation.
4 Beds
4 Baths
1,920 SqFt
SOLD DATE : 08/08/2023
Key Details
Sold Price $970,000
Property Type Single Family Home
Sub Type Semi Detached (Half Duplex)
Listing Status Sold
Purchase Type For Sale
Square Footage 1,920 sqft
Price per Sqft $505
Subdivision Richmond
MLS® Listing ID A2064793
Sold Date 08/08/23
Style 2 Storey,Side by Side
Bedrooms 4
Full Baths 3
Half Baths 1
Originating Board Calgary
Year Built 2013
Annual Tax Amount $5,687
Tax Year 2023
Lot Size 3,121 Sqft
Acres 0.07
Property Description
Stunning 4 bedroom family home nestled on a quiet street in the heart of MARDA LOOP! This home offers a spacious open concept floor plan with bright living spaces, 10 foot ceilings, central AC, hand scraped hardwood flooring, designer lighting and window coverings, updated hardware, mud room, and large pantry. Chefs kitchen with upgraded stainless steel appliance package and double wall ovens, hidden microwave, under cabinet lighting, and island with quartz waterfall. Primary retreat with vaulted ceilings, fireplace, dream walk-in closet with custom millwork, and spa inspired ensuite with Kohler soaker tub with messaging air jets, steam shower, heated floors, dual vanities, private water closet, and heated floors. Two other oversized bedrooms upstairs with custom closets, a lovely bathroom with heated floors, and laundry complete the upper level. The basement features hydronic floor heat, huge rec room, wet bar, fourth bedroom, storage, and guest bathroom. The gorgeous private backyard is perfect for entertaining with large deck and gas line for BBQ’s, plus easy access to the double detached garage (fully insulated and drywalled) with PAVED lane. Amazing location - walk to restaurants, shopping, coffee shops, bars, public transit, and parks! Meticulously maintained and upgraded by the original owners, this home is move in ready. Welcome home! ***VIRTUAL TOUR & FLOOR PLANS are available***
Location
Province AB
County Calgary
Area Cal Zone Cc
Zoning R-C2
Direction S
Rooms
Basement Finished, Full
Interior
Interior Features Built-in Features, Closet Organizers, Double Vanity, High Ceilings, Jetted Tub, Kitchen Island, No Smoking Home, Open Floorplan, Pantry, Quartz Counters, Recessed Lighting, Storage, Vinyl Windows, Wet Bar, Wired for Sound
Heating Fireplace(s), Forced Air, Natural Gas
Cooling Central Air
Flooring Carpet, Hardwood, Tile
Fireplaces Number 2
Fireplaces Type Gas
Appliance Bar Fridge, Central Air Conditioner, Dishwasher, Double Oven, Dryer, Gas Cooktop, Microwave, Range Hood, Refrigerator, Washer, Window Coverings
Laundry Laundry Room, Sink, Upper Level
Exterior
Garage Double Garage Detached
Garage Spaces 2.0
Garage Description Double Garage Detached
Fence Fenced
Community Features Park, Playground, Schools Nearby, Shopping Nearby, Sidewalks, Street Lights
Roof Type Asphalt Shingle
Porch Deck
Lot Frontage 25.0
Parking Type Double Garage Detached
Exposure S
Total Parking Spaces 2
Building
Lot Description Back Lane, Back Yard, Front Yard, Lawn, Low Maintenance Landscape, Landscaped, Level, Private, Rectangular Lot
Foundation Poured Concrete
Architectural Style 2 Storey, Side by Side
Level or Stories Two
Structure Type Stone,Stucco,Wood Frame
Others
Restrictions None Known
Tax ID 82787590
Ownership Private
Read Less Info
Want to know what your home might be worth? Contact us for a FREE valuation!

Our team is ready to help you sell your home for the highest possible price ASAP

"My job is to find and attract mastery-based agents to the office, protect the culture, and make sure everyone is happy! "







