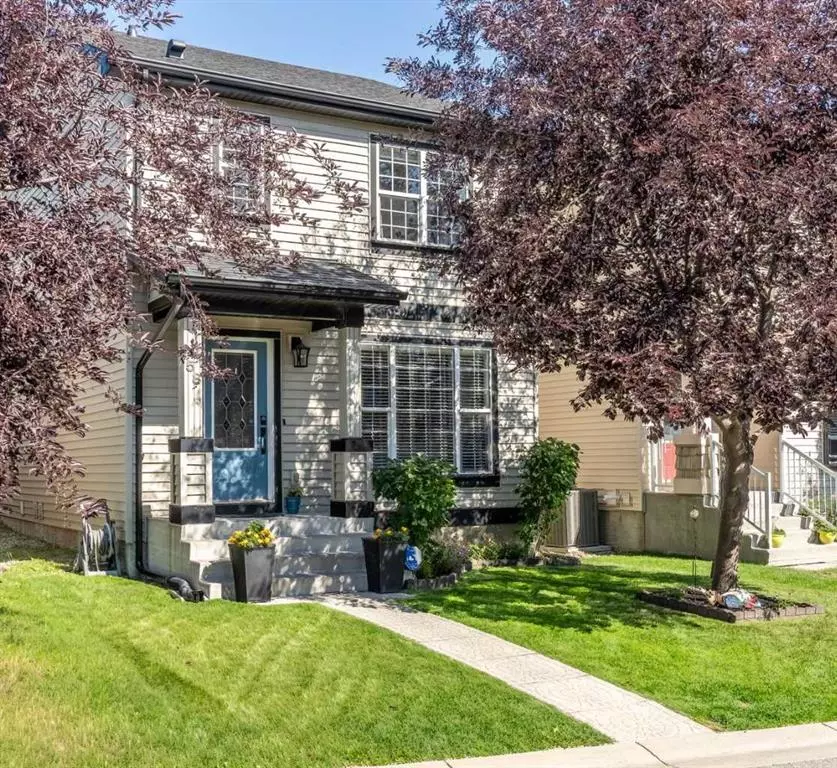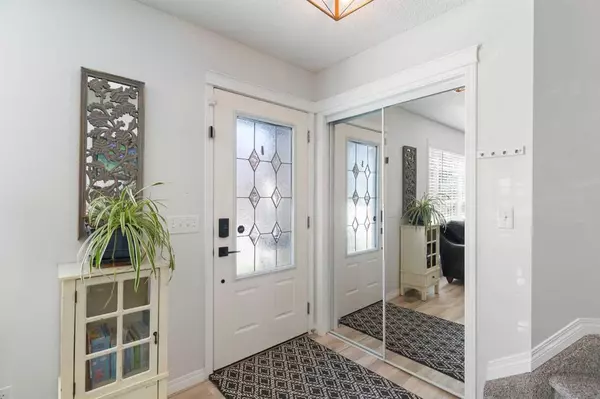$595,000
$609,999
2.5%For more information regarding the value of a property, please contact us for a free consultation.
4 Beds
4 Baths
1,342 SqFt
SOLD DATE : 08/08/2023
Key Details
Sold Price $595,000
Property Type Single Family Home
Sub Type Detached
Listing Status Sold
Purchase Type For Sale
Square Footage 1,342 sqft
Price per Sqft $443
Subdivision Tuscany
MLS® Listing ID A2069362
Sold Date 08/08/23
Style 2 Storey
Bedrooms 4
Full Baths 3
Half Baths 1
HOA Fees $23/ann
HOA Y/N 1
Originating Board Calgary
Year Built 2004
Annual Tax Amount $3,440
Tax Year 2023
Lot Size 3,046 Sqft
Acres 0.07
Property Description
Welcome to this exquisite home located in the highly desirable community of Tuscany. This beautifully renovated home offers a perfect blend of sophistication and comfort, providing an ideal retreat for families seeking a modern and convenient lifestyle. Nestled on a quite street, this stunning home offers a total of 4 bedrooms and 3.5 baths. Upon stepping inside, you will be greeted by a bright open floor plan offering you 1,967 sq. ft of total living space. The open floor plan allows for seamless flow between the living areas, creating a welcoming ambiance for daily living and entertaining.
The upgrades in this home have been carefully chosen to enhance its beauty and functionality. Prepare to be dazzled with the heart of the home, the contemporary kitchen, which has been masterfully upgraded to meet the demands of a modern lifestyle. Equipped with new appliances and abundant storage space, this kitchen is a dream. The beautiful countertops and sleek cabinetry add a touch of sophistication to the space, making it a pleasure to prepare meals and entertain guests. The living area is a perfect blend of comfort and elegance, featuring a cozy fireplace that serves as a focal point and creates a warm and inviting atmosphere. Large windows flood the living room with natural light throughout the day. New vinyl plank flooring throughout the main level provides a seamless and visually appealing transition from room to room. The upper floor ensures that each bedroom offers privacy and tranquility, making it easy for everyone to unwind and recharge. Prepare to be dazzled by the renovated bathrooms, showcasing modern fixtures, stylish tiles, and elegant finishes that elevate the overall aesthetic. Descend into the lower level of this remarkable home, and you will discover a basement that adds even more value and versatility to the property. With an expansive recreation room, a cozy living room, an additional bedroom currently being used as a home gym, and a 3-piece bathroom, the basement offers a wealth of space for entertainment, relaxation, and accommodating guests or extended family. The double detached garage is fully finished and provides practicality and convenience for parking vehicles and additional storage. Outside, the property offers a well-designed and landscaped backyard, providing a tranquil space to relax and enjoy the outdoors. Whether it is hosting barbecues, gardening, or simply unwinding after a busy day, this backyard provides the perfect setting for leisure and recreation. Other mentionable upgrades to the home in the past few years are; new roof, composite deck, new water heater, all new appliances, window coverings, and landscaping. Living in the community of Tuscany provides residents with access to an array of amenities, including parks, schools, shopping centers, and recreational facilities.
Location
Province AB
County Calgary
Area Cal Zone Nw
Zoning R-C1N
Direction W
Rooms
Basement Finished, Full
Interior
Interior Features Granite Counters, Kitchen Island, Low Flow Plumbing Fixtures, No Animal Home, No Smoking Home, Open Floorplan, Pantry, Quartz Counters, Vinyl Windows, Walk-In Closet(s)
Heating Forced Air, Natural Gas
Cooling None
Flooring Carpet, Ceramic Tile, Vinyl Plank
Fireplaces Number 1
Fireplaces Type Electric, Living Room, Mantle
Appliance Dishwasher, Dryer, Electric Stove, Garage Control(s), Humidifier, Range Hood, Refrigerator, Washer, Window Coverings
Laundry In Basement
Exterior
Garage Double Garage Detached
Garage Spaces 2.0
Garage Description Double Garage Detached
Fence Fenced
Community Features Clubhouse, Park, Playground, Schools Nearby, Shopping Nearby, Sidewalks, Street Lights, Tennis Court(s), Walking/Bike Paths
Amenities Available None
Roof Type Asphalt Shingle
Porch Deck
Lot Frontage 28.48
Parking Type Double Garage Detached
Total Parking Spaces 2
Building
Lot Description Back Lane, Close to Clubhouse, Few Trees, Front Yard, Lawn, Garden, Landscaped, Street Lighting, Rectangular Lot, Views
Foundation Poured Concrete
Architectural Style 2 Storey
Level or Stories Two
Structure Type Vinyl Siding,Wood Frame
Others
Restrictions None Known
Tax ID 83149256
Ownership Private
Read Less Info
Want to know what your home might be worth? Contact us for a FREE valuation!

Our team is ready to help you sell your home for the highest possible price ASAP

"My job is to find and attract mastery-based agents to the office, protect the culture, and make sure everyone is happy! "







