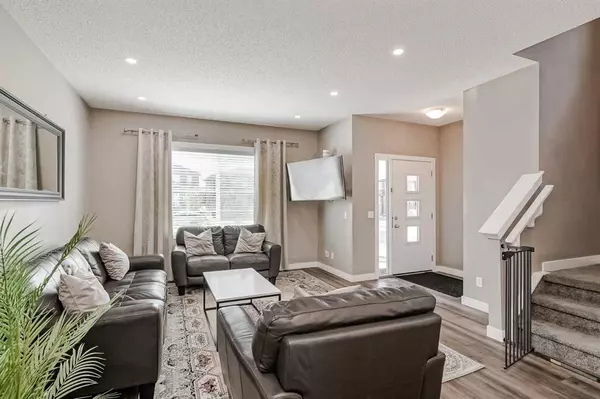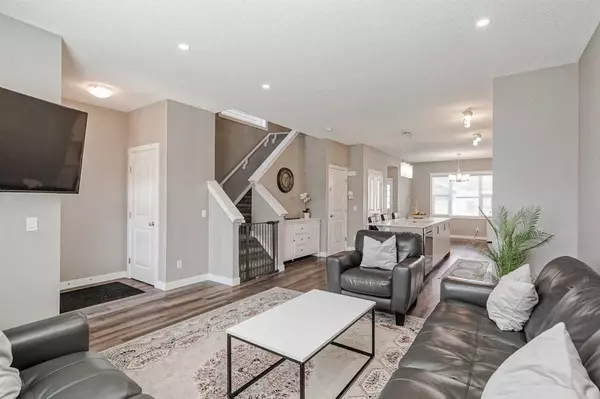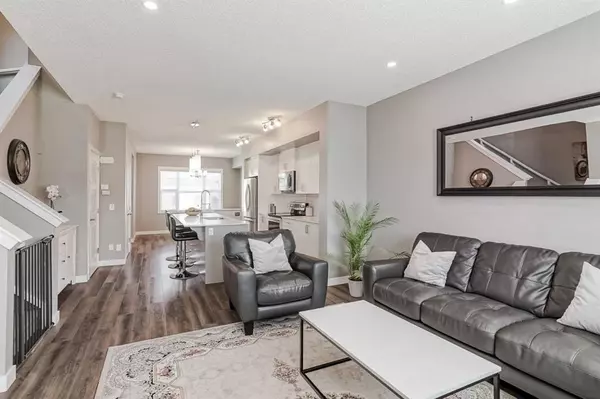$585,100
$585,000
For more information regarding the value of a property, please contact us for a free consultation.
4 Beds
4 Baths
1,432 SqFt
SOLD DATE : 08/09/2023
Key Details
Sold Price $585,100
Property Type Single Family Home
Sub Type Semi Detached (Half Duplex)
Listing Status Sold
Purchase Type For Sale
Square Footage 1,432 sqft
Price per Sqft $408
Subdivision Cornerstone
MLS® Listing ID A2066370
Sold Date 08/09/23
Style 2 Storey,Side by Side
Bedrooms 4
Full Baths 3
Half Baths 1
HOA Fees $4/ann
HOA Y/N 1
Originating Board Calgary
Year Built 2016
Annual Tax Amount $2,878
Tax Year 2023
Lot Size 2,691 Sqft
Acres 0.06
Property Description
Welcome to this charming semi-detached home nestled in the highly sought-after community of Cornerstone! With its excellent location and inviting features, this property offers a delightful living experience for you and your family. As you step inside, you'll be greeted by an open-concept main floor that exudes a sense of airiness and comfort. The heart of this home is the generously-sized and stylish modern kitchen. Its sleek design is accentuated by the elegant quartz countertops, providing ample space for meal preparation, culinary creativity, and entertaining guests. The pristine white quartz surfaces beautifully blend in with the modern cabinetry, creating a luxurious and inviting ambiance. Located at the back of the house, you'll find a convenient mudroom—a functional space designed to keep things organized and tidy. Say goodbye to cluttered entryways as this mudroom provides an ideal spot to store coats, shoes, and everyday essentials. This lovely home has three spacious bedrooms, providing ample space for relaxation and rest. The large primary bedroom comes with an en-suite bathroom, ensuring convenience and privacy. Additionally, there are two more well-appointed bathrooms, perfect for accommodating guests and family members alike. A standout feature of this home is the Illegal basement suite, which comes equipped with 1 additional bedrooms, a full bathroom, and a kitchen area. Whether you need a home office, a cozy media room, or a private living area for extended family members, this versatile space has you covered. The low-maintenance yard is a haven for those who prefer leisure over extensive yard work. Enjoy outdoor gatherings, barbecues, or simply unwind in this serene space without the hassle of constant upkeep. The location couldn't be more ideal! Cornerstone offers a vibrant and family-friendly community with an abundance of amenities within close proximity. The neighbourhood is well-connected, making commuting a breeze, and it also ensures easy access to schools, shopping centres, dining options, and various entertainment venues. Don't miss the chance to make this charming semi-detached home in Cornerstone your own! Experience comfort, convenience, and community living at its finest. Book a showing today and seize this wonderful opportunity to create lasting memories in a place you can proudly call home.
Location
Province AB
County Calgary
Area Cal Zone Ne
Zoning R-Gm
Direction S
Rooms
Basement Separate/Exterior Entry, Finished, Full, Suite
Interior
Interior Features Kitchen Island, No Animal Home, No Smoking Home, Open Floorplan, Recessed Lighting, Separate Entrance, Walk-In Closet(s)
Heating Forced Air, Natural Gas
Cooling None
Flooring Carpet, Ceramic Tile, Vinyl Plank
Appliance Dishwasher, Dryer, Electric Stove, Microwave, Microwave Hood Fan, Refrigerator, Washer, Washer/Dryer Stacked, Window Coverings
Laundry In Basement, Upper Level
Exterior
Garage Off Street, Parking Pad
Garage Description Off Street, Parking Pad
Fence Fenced
Community Features Playground, Schools Nearby, Sidewalks, Street Lights, Walking/Bike Paths
Amenities Available Park, Playground
Roof Type Asphalt Shingle
Porch See Remarks
Lot Frontage 24.12
Parking Type Off Street, Parking Pad
Exposure S
Total Parking Spaces 2
Building
Lot Description Back Yard, Low Maintenance Landscape
Foundation Poured Concrete
Architectural Style 2 Storey, Side by Side
Level or Stories Two
Structure Type Stone,Vinyl Siding,Wood Siding
Others
Restrictions None Known
Tax ID 82709360
Ownership Private
Read Less Info
Want to know what your home might be worth? Contact us for a FREE valuation!

Our team is ready to help you sell your home for the highest possible price ASAP

"My job is to find and attract mastery-based agents to the office, protect the culture, and make sure everyone is happy! "







