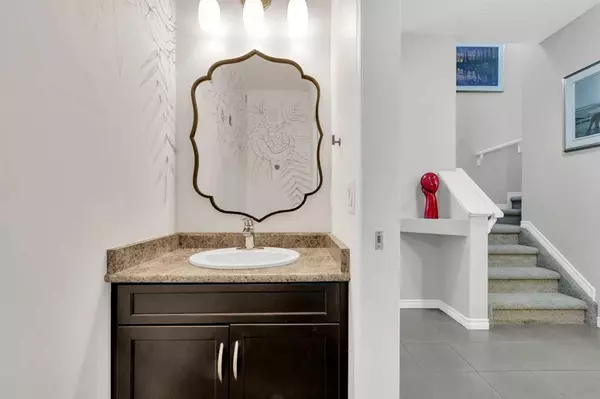$424,000
$429,900
1.4%For more information regarding the value of a property, please contact us for a free consultation.
3 Beds
4 Baths
1,454 SqFt
SOLD DATE : 08/09/2023
Key Details
Sold Price $424,000
Property Type Single Family Home
Sub Type Detached
Listing Status Sold
Purchase Type For Sale
Square Footage 1,454 sqft
Price per Sqft $291
Subdivision Riverstone
MLS® Listing ID A2067446
Sold Date 08/09/23
Style 2 Storey
Bedrooms 3
Full Baths 3
Half Baths 1
Originating Board Grande Prairie
Year Built 2011
Annual Tax Amount $4,750
Tax Year 2023
Lot Size 4,546 Sqft
Acres 0.1
Property Description
Just move in, unpack and relax! If you are looking for a turnkey home where there is nothing left for you to do but enjoy it, then you need to check out this place. Nestled in a quiet area with no through traffic and with no neighbours behind, you are sure to appreciate and enjoy this fully developed home equipped with central A/C . Bright and clean the main level of the home features an open concept living space with a beautiful kitchen, comfortable living room with large windows and gas fireplace, and a dining area with access to the beautiful rear yard. There is also a great front entry, a half bath and the rear entry that leads to the garage, equipped with laundry facilities. Upstairs there is a trendy full washroom and three bedrooms including the spacious primary with enusite and walk-in closet. Downstairs the basement is fully finished with a large rec room, a two piece bath and a large storage area. The attached triple car garage is finished and heated and offers great space for you to store both your vehicles and your toys. Outside, the rear yard is a private retreat with the large maintenance free deck featuring a gazebo and leading to a beautifully manicured lawn surrounded by trees, and beautiful flowerbeds. There is also a spot for your four-legged friends with a fenced and rocked dog run. This home is truly one that you need to see to appreciate, so call your favorite real estate professional and book a viewing today!
Location
Province AB
County Grande Prairie
Zoning RS
Direction W
Rooms
Basement Finished, Full
Interior
Interior Features Central Vacuum, Closet Organizers, High Ceilings, Kitchen Island, Laminate Counters, No Smoking Home, Open Floorplan, Pantry, Sump Pump(s), Vinyl Windows, Walk-In Closet(s)
Heating Forced Air, Natural Gas
Cooling Central Air
Flooring Carpet, Ceramic Tile, Hardwood
Fireplaces Number 1
Fireplaces Type Gas
Appliance Dishwasher, Dryer, Microwave Hood Fan, Refrigerator, Stove(s), Washer
Laundry Main Level
Exterior
Garage Triple Garage Attached
Garage Spaces 3.0
Garage Description Triple Garage Attached
Fence Fenced
Community Features None
Roof Type Asphalt Shingle
Porch Deck
Lot Frontage 42.0
Parking Type Triple Garage Attached
Total Parking Spaces 6
Building
Lot Description City Lot, No Neighbours Behind, Landscaped
Foundation Poured Concrete
Architectural Style 2 Storey
Level or Stories Two
Structure Type Vinyl Siding,Wood Frame
Others
Restrictions None Known
Tax ID 83543507
Ownership Private
Read Less Info
Want to know what your home might be worth? Contact us for a FREE valuation!

Our team is ready to help you sell your home for the highest possible price ASAP

"My job is to find and attract mastery-based agents to the office, protect the culture, and make sure everyone is happy! "







