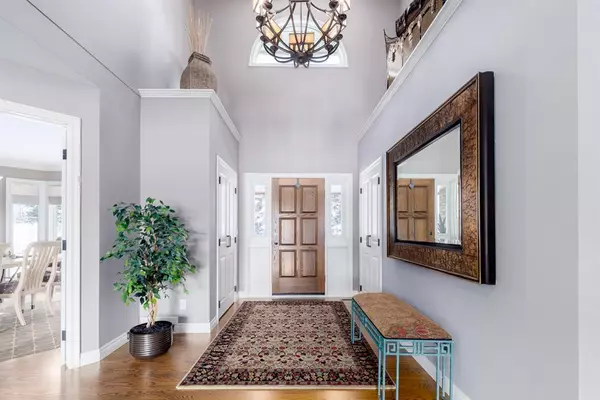$1,647,500
$1,695,000
2.8%For more information regarding the value of a property, please contact us for a free consultation.
4 Beds
4 Baths
3,377 SqFt
SOLD DATE : 08/09/2023
Key Details
Sold Price $1,647,500
Property Type Single Family Home
Sub Type Detached
Listing Status Sold
Purchase Type For Sale
Square Footage 3,377 sqft
Price per Sqft $487
Subdivision Pinebrook Estates
MLS® Listing ID A2053962
Sold Date 08/09/23
Style 2 Storey,Acreage with Residence
Bedrooms 4
Full Baths 3
Half Baths 1
HOA Fees $8/ann
HOA Y/N 1
Originating Board Calgary
Year Built 1990
Annual Tax Amount $6,233
Tax Year 2022
Lot Size 2.010 Acres
Acres 2.01
Property Description
Welcome to this incredible 2 acre masterpiece in the coveted "Country Quiet, City Close" Pinebrook Estates! This secluded yet accessible property offers 4 beds and 3.5 baths in over 5200 sqft of architecturally superb living space with extensive built-ins, perfectly perched on the highest and most western part of the acreage to maximize the unobstructed views of the Rocky Mountains, Pinebrook Golf Course, prairie vistas, and mature trees. Travel up the curved driveway passing by the carefully landscaped yard towards the oversized triple garage to get a sense of the grandeur of the property before you. Upon entry into this custom built Granville Home, be greeted by a living room with prairie vista views, rich oak flooring, soaring ceilings, and the indoor balcony overlooking the grand foyer. The main floor also provides the best of family functionality with a great room boasting a stunning gas fireplace, vaulted ceilings, an oak dry bar, built-ins, and oversized windows brightening the room with natural light. The renovated gourmet kitchen comes all-inclusive with heated natural slate flooring, granite countertops, a wolf gas range, double wall ovens, a sub-zero paneled fridge, a massive island with a breakfast bar, full height cabinetry remodeled by Denca Cabinets, dimmer switches for all lights, a reverse osmosis water system, a pantry, and a breakfast nook surrounded by windows with mountain and golf course views. Move through the French doors into the formal dining room with built-in cabinets perfect for family get-togethers, holiday meals, and hosting friends. Also on the main floor are the laundry room, mudroom, and powder room. Upstairs, you can relax in the Primary Suite with spectacular views, a spa-like 5 piece ensuite with a freestanding soaking tub and his and hers sinks, plus a huge walk-in closet. To complete the upper level are two more spacious bedrooms and a 4 piece bathroom. The fully finished lower level is an entertainer's dream with an expansive rec room featuring a fully equipped bar, custom-built wine cellar, surround sound system, heated floors, and a gas fireplace plus a guest bedroom, 3 storage spaces, a 3 piece bathroom with a steam shower, and an office great for those working from home. Take in the Rocky Mountain views on the updated KayaBatu wood west-facing deck around the built-in fireplace and BBQ or soak up the sun on the composite south-facing deck. Some additional features include AC, 2 high efficiency furnaces, 2 hot water tanks, underground sprinklers, hail and wind resistant roof with extra thick architectural shingles and 50-year lifespan, indoor and outdoor surround sound, and in-floor heating in all bathrooms. Check the supplements for a full list of features! Luxury acreage living at its very finest with privacy, views, and city amenities just minutes away. Great access to public and private schools in a caring and inviting community. Book your showing today!
Location
Province AB
County Rocky View County
Area Cal Zone Springbank
Zoning R-CRD
Direction N
Rooms
Basement Finished, Full
Interior
Interior Features Bar, Breakfast Bar, Built-in Features, Chandelier, Closet Organizers, Double Vanity, Dry Bar, French Door, Granite Counters, High Ceilings, Kitchen Island, Recessed Lighting, Soaking Tub, Storage, Track Lighting, Vaulted Ceiling(s), Walk-In Closet(s), Wired for Sound
Heating Boiler, In Floor, Wall Furnace
Cooling Wall/Window Unit(s)
Flooring Carpet, Hardwood, Slate, Tile
Fireplaces Number 2
Fireplaces Type Brick Facing, Gas, Stone
Appliance Dishwasher, Double Oven, Dryer, Garage Control(s), Gas Cooktop, Microwave, Refrigerator, Washer, Window Coverings, Wine Refrigerator
Laundry Laundry Room, Sink
Exterior
Garage Driveway, Heated Garage, Oversized, Triple Garage Attached
Garage Spaces 3.0
Garage Description Driveway, Heated Garage, Oversized, Triple Garage Attached
Fence None
Community Features Golf
Amenities Available Other
Roof Type Shingle
Porch Deck
Parking Type Driveway, Heated Garage, Oversized, Triple Garage Attached
Total Parking Spaces 6
Building
Lot Description Cul-De-Sac, Front Yard, Lawn, Landscaped, Underground Sprinklers, Views
Foundation Poured Concrete
Architectural Style 2 Storey, Acreage with Residence
Level or Stories Two
Structure Type Brick,Stucco,Wood Frame
Others
Restrictions None Known
Tax ID 76890302
Ownership Private
Read Less Info
Want to know what your home might be worth? Contact us for a FREE valuation!

Our team is ready to help you sell your home for the highest possible price ASAP

"My job is to find and attract mastery-based agents to the office, protect the culture, and make sure everyone is happy! "







