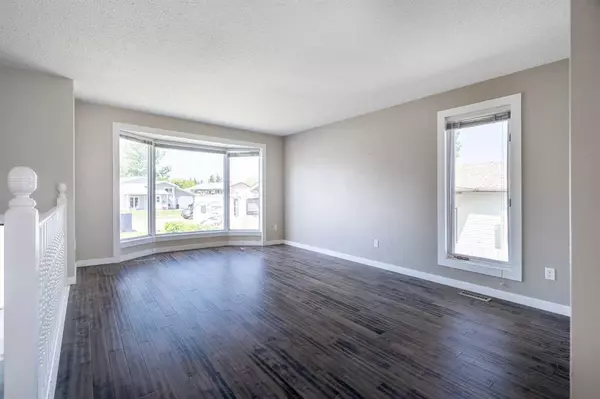$260,000
$274,900
5.4%For more information regarding the value of a property, please contact us for a free consultation.
5 Beds
3 Baths
1,177 SqFt
SOLD DATE : 08/09/2023
Key Details
Sold Price $260,000
Property Type Single Family Home
Sub Type Detached
Listing Status Sold
Purchase Type For Sale
Square Footage 1,177 sqft
Price per Sqft $220
Subdivision East Lloydminster City
MLS® Listing ID A2055856
Sold Date 08/09/23
Style Bi-Level
Bedrooms 5
Full Baths 3
Originating Board Lloydminster
Year Built 1988
Annual Tax Amount $3,036
Tax Year 2023
Lot Size 7,405 Sqft
Acres 0.17
Property Description
Welcome to this charming bi-level home, boasting a generous 1,177 square feet of living space. With a thoughtful layout that maximizes functionality and comfort ideal for family living.
Upon entering, you will be greeted by a warm and inviting living room featuring a beautiful bay window that floods the space with natural light, creating a cozy atmosphere for relaxation and gatherings. The living room seamlessly flows into a kitchen, creating an open concept kitchen and dining space that is perfect for entertaining friends and family. Located down the hall for privacy and convenience are two bedrooms, a main bathroom and your master bedroom with ensuite. Additionally, the lower level boasts two generously sized bedrooms, perfect for accommodating guests or creating a home office or hobby space plus another bathroom. Downstairs is the perfect space to entertain friends with a large family room anchored by a gas fireplace or host a family game night in the separate games area.
Give us a call today and let us show you your new home! Home is sold as is were is.
Location
Province SK
County Lloydminster
Zoning R1
Direction W
Rooms
Basement Finished, Full
Interior
Interior Features See Remarks
Heating Floor Furnace, Forced Air, Natural Gas
Cooling None
Flooring Carpet, Hardwood, Linoleum
Fireplaces Number 1
Fireplaces Type Gas
Appliance None
Laundry In Basement
Exterior
Garage Concrete Driveway, Double Garage Attached, Driveway
Garage Spaces 2.0
Garage Description Concrete Driveway, Double Garage Attached, Driveway
Fence Fenced
Community Features None
Roof Type Asphalt Shingle
Porch Deck, See Remarks
Lot Frontage 46.0
Parking Type Concrete Driveway, Double Garage Attached, Driveway
Total Parking Spaces 4
Building
Lot Description Back Yard, Lawn, See Remarks
Foundation Wood
Architectural Style Bi-Level
Level or Stories Bi-Level
Structure Type Vinyl Siding,Wood Frame
Others
Restrictions Call Lister
Ownership Bank/Financial Institution Owned
Read Less Info
Want to know what your home might be worth? Contact us for a FREE valuation!

Our team is ready to help you sell your home for the highest possible price ASAP

"My job is to find and attract mastery-based agents to the office, protect the culture, and make sure everyone is happy! "







