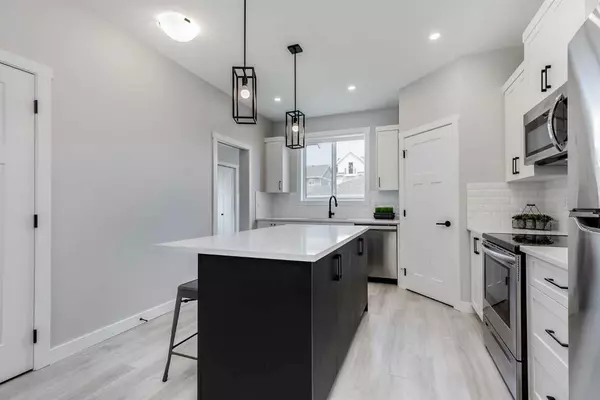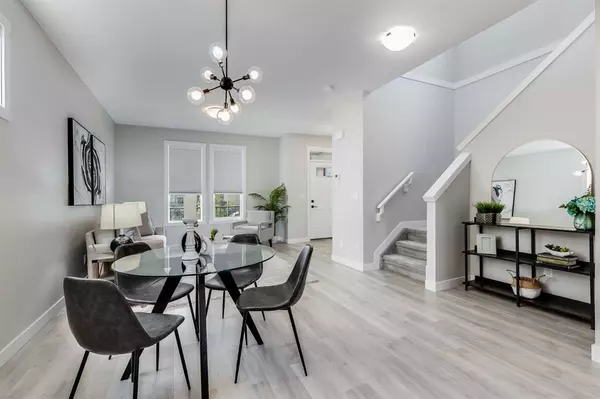$580,000
$587,900
1.3%For more information regarding the value of a property, please contact us for a free consultation.
4 Beds
4 Baths
1,430 SqFt
SOLD DATE : 08/09/2023
Key Details
Sold Price $580,000
Property Type Single Family Home
Sub Type Detached
Listing Status Sold
Purchase Type For Sale
Square Footage 1,430 sqft
Price per Sqft $405
Subdivision South Point
MLS® Listing ID A2067775
Sold Date 08/09/23
Style 2 Storey
Bedrooms 4
Full Baths 3
Half Baths 1
Originating Board Calgary
Year Built 2021
Annual Tax Amount $3,094
Tax Year 2023
Lot Size 3,082 Sqft
Acres 0.07
Property Description
**FABULOUS FAMILY FIND** As soon as you roll into this new neighbourhood, past the BRAND NEW SCHOOL, rolling to a stop in front of this ATTRACTIVE newer home, you begin to think that maybe your search is over! One step inside & the WARM & INVITING living room catches your eye! Your gaze falls to the BRIGHT & WELCOMING kitchen - you imagine creating family meals here, while the kids sit up at the eating bar and talking about their day at school! Glancing around the rest of the main level, you discover MAIN FLOOR LAUNDRY - right off the kitchen. PERFECT! A few steps up & the MASTER BEDROOM OASIS appears! SUNLIGHT is streaming in the window of the walk-in closet - nice! A large & PRISTINE Master Oasis Ensuite awaits. After discovering two more GENEROUS bedrooms, you decide to check out the basement. A SEPARATE OUTSIDE ENTRANCE - hmmm, possibilities! After sauntering through a HUGE FAMILY ROOM you find the basement also offers a fourth large bedroom and an ADDITIONAL FAMILY BATH! Even more - never scrape windows again - PARK INSIDE your very own double garage! All of this for only $29,395.00 down & $3,424.67 per month (o.a.c.). OPEN HOUSE EVERY DAY (Call for times)!
Location
Province AB
County Airdrie
Zoning R1-L
Direction S
Rooms
Basement Separate/Exterior Entry, Finished, Full
Interior
Interior Features Breakfast Bar, High Ceilings, Kitchen Island, No Animal Home, No Smoking Home, Open Floorplan, Separate Entrance, Stone Counters, Vinyl Windows
Heating Central, High Efficiency, Make-up Air, Forced Air, Natural Gas
Cooling None
Flooring Carpet, Vinyl Plank
Appliance Dishwasher, Electric Stove, Microwave Hood Fan, Refrigerator, Washer/Dryer Stacked
Laundry In Hall, Main Level, Washer Hookup
Exterior
Garage Alley Access, Covered, Double Garage Detached, Enclosed, Garage Door Opener, Garage Faces Rear, Rear Drive
Garage Spaces 2.0
Garage Description Alley Access, Covered, Double Garage Detached, Enclosed, Garage Door Opener, Garage Faces Rear, Rear Drive
Fence Partial
Community Features Park, Playground, Schools Nearby, Shopping Nearby, Sidewalks, Street Lights, Tennis Court(s), Walking/Bike Paths
Roof Type Asphalt Shingle
Porch Front Porch
Lot Frontage 28.05
Parking Type Alley Access, Covered, Double Garage Detached, Enclosed, Garage Door Opener, Garage Faces Rear, Rear Drive
Exposure S
Total Parking Spaces 2
Building
Lot Description Back Lane, Back Yard, City Lot, Front Yard, Lawn, Landscaped, Level, Street Lighting
Foundation Poured Concrete
Architectural Style 2 Storey
Level or Stories Two
Structure Type Vinyl Siding,Wood Frame
Others
Restrictions None Known
Tax ID 84581912
Ownership Private
Read Less Info
Want to know what your home might be worth? Contact us for a FREE valuation!

Our team is ready to help you sell your home for the highest possible price ASAP

"My job is to find and attract mastery-based agents to the office, protect the culture, and make sure everyone is happy! "







