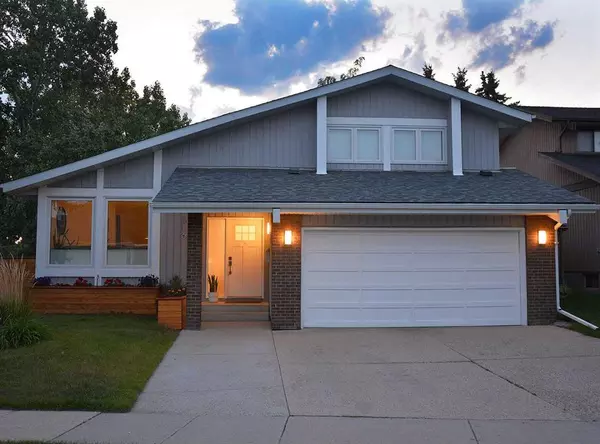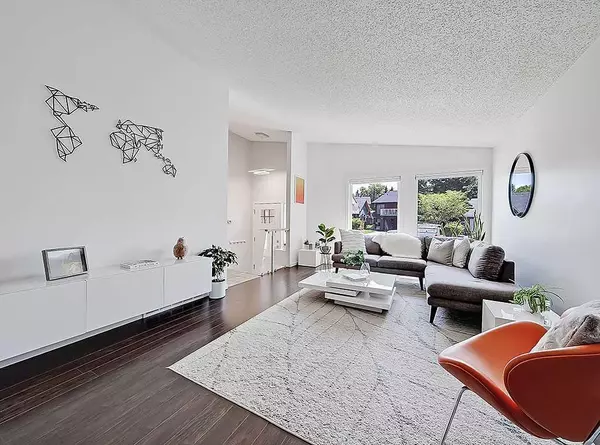$716,300
$625,000
14.6%For more information regarding the value of a property, please contact us for a free consultation.
5 Beds
3 Baths
1,955 SqFt
SOLD DATE : 08/09/2023
Key Details
Sold Price $716,300
Property Type Single Family Home
Sub Type Detached
Listing Status Sold
Purchase Type For Sale
Square Footage 1,955 sqft
Price per Sqft $366
Subdivision Ranchlands
MLS® Listing ID A2068585
Sold Date 08/09/23
Style 4 Level Split
Bedrooms 5
Full Baths 2
Half Baths 1
Originating Board Calgary
Year Built 1979
Annual Tax Amount $3,581
Tax Year 2023
Lot Size 6,705 Sqft
Acres 0.15
Property Description
Welcome to Ranchlands Estates, a sought-after community offering a refreshingly unique layout in this meticulously renovated 5-bedroom, fully finished 4-level split, ideally situated on a massive corner lot & featuring substantial upgrades, including central air conditioning. With its carefully thought-out improvements & loving renovations over the past decade, this property caters to both new & growing families, providing a charming home to be cherished for years to come.
Upon entering, the high vaulted ceilings of the living room immediately captivate, lending a unique architectural look & inviting feel that sets this home apart. Ample natural sunlight floods the space. The dedicated dining area effortlessly accommodates large families, while the centrally located galley kitchen opens up to a cozy breakfast nook overlooking the backyard.
Moving to the next level, you'll find the inviting & spacious family room, perfect for relaxing with a movie, a good book, or a children's play area. The wood burning fireplace (w/log lighter) adds warmth and coziness to this inviting space. Patio doors provide a view & access to the stunning backyard, perfect for outdoor entertaining. Custom wall openings showcase your favourite art pieces or cherished photographs. Completing this level is an updated 2-piece bathroom and main level laundry room (that can be converted to 3-pc with a tub/shower), as well as access to the oversized double car garage. Ascending to the upper level, the master bedroom offers a serene retreat. This impressive 16 x 12.5’ room easily accommodates a King size bed & additional furniture. The outer wall was thoughtfully furred-out to 2x6 framing with extra insulation for added comfort. The 3-piece ensuite adds a touch of luxury, and the walk-in closet features custom built-ins for easy organization & storage. Two more bright & spacious bedrooms share a well-appointed 4-piece bathroom on this level.The lowest level is tastefully designed & finished with a contemporary flair. Two stunning rooms, generously proportioned & filled with natural light from south-facing egress windows, offer flexibility as additional bedrooms, a living space, office, gym, or any other desired purpose. An expansive storage space can be found off the utility room. The crowning glory of this residence is the breathtaking backyard with sunny south exposure. The covered patio overlooks the expanse of your own land, boasting a phenomenal 6700 sq/ft lot. The custom-designed cedar fence not only ensures security & privacy but is built to last for decades. A convenient opening off the street provides access for RVs, trailers, boats, & more. Green thumbs will delight in the garden space & the included greenhouse, while the gravelled area on the side of the house can easily be converted into a dog run.
This exceptional home is a true rarity, so don't miss the opportunity to make it yours! We look forward to welcoming you to your future dream home!
Location
Province AB
County Calgary
Area Cal Zone Nw
Zoning R-C1
Direction SE
Rooms
Basement Finished, Full
Interior
Interior Features Central Vacuum, Closet Organizers, No Smoking Home, See Remarks, Storage, Vaulted Ceiling(s), Vinyl Windows, Walk-In Closet(s)
Heating Forced Air
Cooling Central Air
Flooring Laminate, Vinyl Plank
Fireplaces Number 1
Fireplaces Type Family Room, Gas
Appliance Central Air Conditioner, Dishwasher, Dryer, Garage Control(s), Gas Stove, Microwave Hood Fan, Refrigerator, Washer, Window Coverings
Laundry Main Level
Exterior
Garage Double Garage Detached, Oversized
Garage Spaces 2.0
Garage Description Double Garage Detached, Oversized
Fence Fenced
Community Features Park, Playground, Schools Nearby, Shopping Nearby, Tennis Court(s), Walking/Bike Paths
Roof Type Asphalt Shingle
Porch Deck, Patio, Pergola, See Remarks
Lot Frontage 15.82
Parking Type Double Garage Detached, Oversized
Exposure SE
Total Parking Spaces 4
Building
Lot Description Back Yard, Corner Lot, Garden, Gentle Sloping, Irregular Lot, Rectangular Lot, Sloped Down
Foundation Poured Concrete
Architectural Style 4 Level Split
Level or Stories 4 Level Split
Structure Type Brick,Wood Frame
Others
Restrictions Restrictive Covenant,Utility Right Of Way
Tax ID 83033076
Ownership Private
Read Less Info
Want to know what your home might be worth? Contact us for a FREE valuation!

Our team is ready to help you sell your home for the highest possible price ASAP

"My job is to find and attract mastery-based agents to the office, protect the culture, and make sure everyone is happy! "







