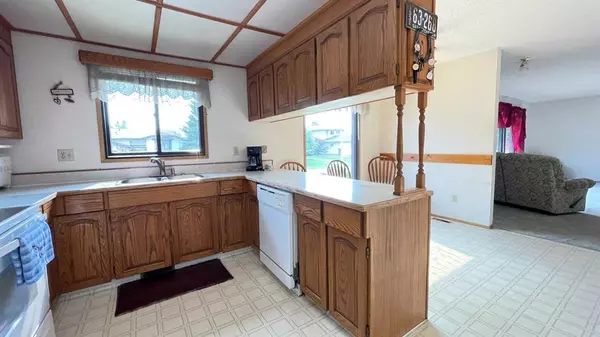$226,750
$237,500
4.5%For more information regarding the value of a property, please contact us for a free consultation.
2 Beds
2 Baths
1,076 SqFt
SOLD DATE : 08/09/2023
Key Details
Sold Price $226,750
Property Type Single Family Home
Sub Type Detached
Listing Status Sold
Purchase Type For Sale
Square Footage 1,076 sqft
Price per Sqft $210
Subdivision Wainwright
MLS® Listing ID A2064571
Sold Date 08/09/23
Style Bungalow
Bedrooms 2
Full Baths 2
Originating Board Lloydminster
Year Built 1987
Annual Tax Amount $2,279
Tax Year 2023
Lot Size 7,200 Sqft
Acres 0.17
Property Description
Location location location!! Priced for a quick sale, check out this nicely placed bungalow, backing onto the hidden Elks Community Park and close to the Blessed Sacrament School & Wainwright walking trails! This 1987 1076 sq. ft. home offers a generous kitchen with eating area, large living room, 2 bedrooms upstairs, 4 pc. bath plus main floor laundry sporting a handy extra fridge! Downstairs you'll find an immense Rec. room, large office/hobby room (or a possible envious bedroom with a window install), 3 pc. bath, extra storage and utility rooms. Outside, you'll notice the sizeable 16' X 10' attached deck, heated double car garage, extra RV parking, and a bonus 8' X 8' storage shed! There is also a wheelchair lift (3 yrs old) for access to the deck if desired or could also be sold with simple removal & pickup on the front driveway. Updates include: Shingles (Harmony 35 yr. installed 2011), house furnace 2011 & mother board 2021, Hot Water Tank 2015, some windows 2017, and Garage furnace 2022. With some updated flooring and painting, this property's value would definitely enjoy increased $ benefits!
Location
Province AB
County Wainwright No. 61, M.d. Of
Zoning R1
Direction E
Rooms
Basement Finished, Full
Interior
Interior Features Ceiling Fan(s), Laminate Counters
Heating Forced Air, Natural Gas
Cooling None
Flooring Carpet, Linoleum
Appliance Dishwasher, Freezer, Range Hood, Refrigerator, Stove(s), Washer/Dryer
Laundry Laundry Room, Main Level
Exterior
Garage Double Garage Detached, RV Access/Parking
Garage Spaces 2.0
Garage Description Double Garage Detached, RV Access/Parking
Fence Partial
Community Features Park, Playground, Schools Nearby, Shopping Nearby, Sidewalks, Street Lights, Walking/Bike Paths
Roof Type Asphalt Shingle
Porch Deck
Lot Frontage 60.0
Parking Type Double Garage Detached, RV Access/Parking
Total Parking Spaces 5
Building
Lot Description Back Lane, Back Yard, Front Yard, Landscaped, Rectangular Lot
Foundation Wood
Architectural Style Bungalow
Level or Stories One
Structure Type Composite Siding,Wood Frame
Others
Restrictions None Known
Tax ID 56623566
Ownership Private
Read Less Info
Want to know what your home might be worth? Contact us for a FREE valuation!

Our team is ready to help you sell your home for the highest possible price ASAP

"My job is to find and attract mastery-based agents to the office, protect the culture, and make sure everyone is happy! "







