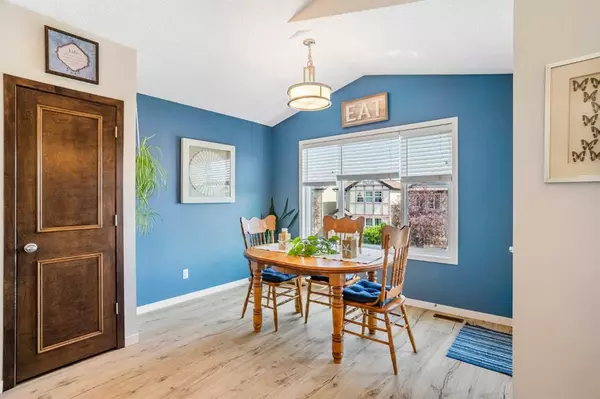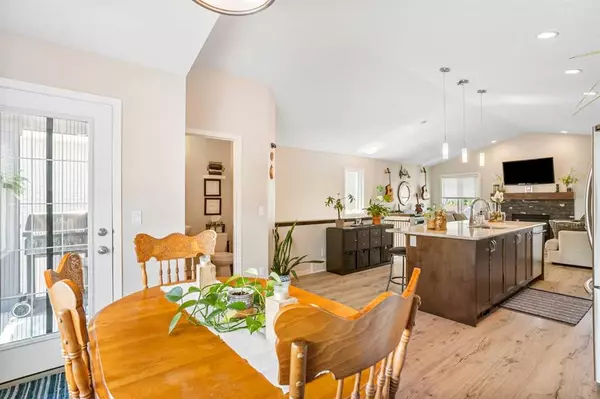$515,000
$515,000
For more information regarding the value of a property, please contact us for a free consultation.
2 Beds
3 Baths
1,392 SqFt
SOLD DATE : 08/09/2023
Key Details
Sold Price $515,000
Property Type Single Family Home
Sub Type Detached
Listing Status Sold
Purchase Type For Sale
Square Footage 1,392 sqft
Price per Sqft $369
Subdivision New Brighton
MLS® Listing ID A2064868
Sold Date 08/09/23
Style 2 Storey
Bedrooms 2
Full Baths 2
Half Baths 1
HOA Fees $28/ann
HOA Y/N 1
Originating Board Calgary
Year Built 2011
Annual Tax Amount $2,816
Tax Year 2023
Lot Size 2,917 Sqft
Acres 0.07
Property Description
Charming 2 storey, 3 bedroom home in New Brighton for sale by the original owners. With over 2000 sq ft of fully developed living space, this home features 2 bedrooms on the main floor, both with private ensuites and large walk-in closets, laundry room and access to the back deck. Upstairs, the central hub of the home, is perfect for gathering with friends and family, designed with tall, vaulted ceilings, creating a bright and airy atmosphere. Expansive windows on both sides to let light pass through the entirety of the space. You will love the rustic engineered hardwood flooring, adding depth to the mixture. On one end, the spacious living room with a cozy gas fireplace. The dining room is opposite, large enough to fit a 6+ person table plus hutch, with door leading to balcony, with natural gas connection, your own private niche to enjoy a nice cup of morning coffee. In the heart of it all is your elegant kitchen, decked out with gorgeous dark mahogany wood cabinets accented by sheer white quartz countertops and upgraded stainless steel appliances. The massive centre island provides ample sitting for 4 and extra storage to maintain a clutter-free work area. Recessed lighting run along the ceilings along with designer lighting, and natural sunlight from the east/west exposures, create a warm ambience. The basement was partially developed in 2020, providing extra living space with a rec room, 3rd bedroom (needs closet build), roughed-in bathroom with tub insert, and lots of storage space. Enjoy relaxing in your sunny backyard on the 10x10 deck or green space, built-in dog run, fully fenced, easy maintenance landscaping. Parking pad at the back has room for 2 cars or to build a garage. Extras include a new roof, eaves, and downspouts, all replaced in 2021. Excellent location, nearby many walking paths, parks and playgrounds, or explore the natural flora and fauna around the ponds. A short walk to 130th Avenue and you are in the midst of all the shopping and dining you can ask for! With major retailers like Walmart, Winners, Home Depot, Canadian Tire, Dollarama, Cora's Breakfast & Lunch, The Keg, and Tim Horton's, whatever your needs are, you are covered! Good schools, public transit and easy access to highways offer an easy commute to your favourite destinations around the city.
Location
Province AB
County Calgary
Area Cal Zone Se
Zoning R-1N
Direction NE
Rooms
Basement Finished, Full
Interior
Interior Features High Ceilings, Recessed Lighting, Stone Counters, Vaulted Ceiling(s)
Heating Forced Air
Cooling None
Flooring Carpet, Ceramic Tile, Hardwood
Fireplaces Number 1
Fireplaces Type Gas
Appliance Dishwasher, Dryer, Electric Stove, Refrigerator, Washer
Laundry Main Level
Exterior
Garage Alley Access, Off Street, Parking Pad, Rear Drive
Garage Description Alley Access, Off Street, Parking Pad, Rear Drive
Fence Fenced
Community Features Park, Playground, Schools Nearby, Shopping Nearby
Amenities Available Recreation Facilities
Roof Type Asphalt Shingle
Porch Deck
Lot Frontage 27.76
Parking Type Alley Access, Off Street, Parking Pad, Rear Drive
Total Parking Spaces 2
Building
Lot Description Rectangular Lot
Foundation Poured Concrete
Architectural Style 2 Storey
Level or Stories Two
Structure Type Wood Frame
Others
Restrictions None Known
Tax ID 82825236
Ownership Private
Read Less Info
Want to know what your home might be worth? Contact us for a FREE valuation!

Our team is ready to help you sell your home for the highest possible price ASAP

"My job is to find and attract mastery-based agents to the office, protect the culture, and make sure everyone is happy! "







