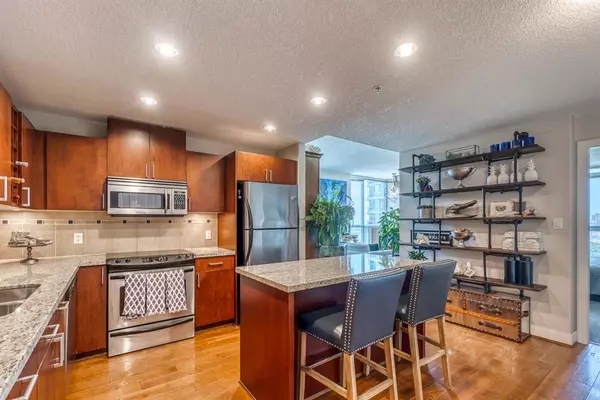$410,000
$410,000
For more information regarding the value of a property, please contact us for a free consultation.
2 Beds
2 Baths
1,021 SqFt
SOLD DATE : 08/10/2023
Key Details
Sold Price $410,000
Property Type Condo
Sub Type Apartment
Listing Status Sold
Purchase Type For Sale
Square Footage 1,021 sqft
Price per Sqft $401
Subdivision Spruce Cliff
MLS® Listing ID A2069913
Sold Date 08/10/23
Style High-Rise (5+)
Bedrooms 2
Full Baths 2
Condo Fees $820/mo
Originating Board Calgary
Year Built 2008
Annual Tax Amount $2,201
Tax Year 2023
Property Description
If you like the idea of starting every day with a cup of hot coffee and some glorious views, this is the place for you. It features two bedrooms, two full bathrooms, and more storage space than you would think. As a bonus, it comes with some amenities that make life not only hassle-free, but also luxurious.
Upon entry, you’ll first notice the beautiful, wide hardwood floors that are carried throughout almost the entire home. There is also closet space for coats and gear and the first full bathroom with a shower boasting floor-to-ceiling tile.
Take a few more steps and you’ll be in the surprisingly ample-sized kitchen with granite countertops, stainless steel appliances and more than enough cabinets to keep you well-organized. There is also a central island for additional storage, workspace, and a couple of seats for a casual meal with someone special.
Just beyond the kitchen, you will be blown away with the cozy living space that is wrapped in floor-to-ceiling windows along two entire walls. The benefits of having a corner unit are obvious in this bright and airy space, and the 270° sweeping views of the city are simply jaw-dropping.
There is a small nook off of the living area that would be perfect as an office or even a small and cozy dining area. You will also find a balcony off of the living room with more than enough space for some lounging furniture, a grill and some potted plants to enjoy warm summer evenings outside. And when the snow is falling all around, the fireplace tucked into the corner is the perfect addition for chilly nights cuddled up with loved ones.
Down the hall, the second bedroom is a decent size with plenty of closet space and an entire wall of windows echoing that same magnificent lighting and view from the living room.
And next door, the master suite also features an impressive wall of windows with the addition of a door leading to your own private balcony space. The opposite end of the master bedroom completes the lavish feel of this room with his-and-hers closets and a master bath that provides both privacy and convenience to the lucky inhabitants.
This home comes with two titled underground parking stalls to keep your vehicles at hand and out of the weather. And when it comes to staying in shape or hanging out with family and friends, you will enjoy the use of the pool, fitness center and party room.
Convenience and amenities go hand-in-hand with a cozy atmosphere and brilliant views in this home, making it a true retreat. Don’t miss out! Come see it for yourself before it’s gone.
Location
Province AB
County Calgary
Area Cal Zone W
Zoning DC (pre 1P2007)
Direction E
Interior
Interior Features High Ceilings, No Animal Home, No Smoking Home, Open Floorplan
Heating Baseboard
Cooling Central Air
Flooring Carpet, Ceramic Tile, Hardwood
Fireplaces Number 1
Fireplaces Type Gas
Appliance Dishwasher, Electric Range, Microwave Hood Fan, Refrigerator, Washer/Dryer Stacked, Window Coverings
Laundry In Unit
Exterior
Garage Stall, Titled, Underground
Garage Description Stall, Titled, Underground
Community Features Golf, Park, Playground, Pool, Schools Nearby, Shopping Nearby, Sidewalks, Street Lights
Amenities Available Clubhouse, Elevator(s), Fitness Center, Indoor Pool, Party Room, Pool, Recreation Room, Secured Parking, Storage, Visitor Parking
Roof Type Tar/Gravel
Porch Balcony(s)
Parking Type Stall, Titled, Underground
Exposure E,N
Total Parking Spaces 2
Building
Story 26
Architectural Style High-Rise (5+)
Level or Stories Single Level Unit
Structure Type Concrete
Others
HOA Fee Include Common Area Maintenance,Heat,Insurance,Maintenance Grounds,Parking,Professional Management,Reserve Fund Contributions,Security Personnel,Sewer,Snow Removal,Water
Restrictions Board Approval,Easement Registered On Title,Restrictive Covenant-Building Design/Size
Ownership Private
Pets Description Restrictions
Read Less Info
Want to know what your home might be worth? Contact us for a FREE valuation!

Our team is ready to help you sell your home for the highest possible price ASAP

"My job is to find and attract mastery-based agents to the office, protect the culture, and make sure everyone is happy! "







