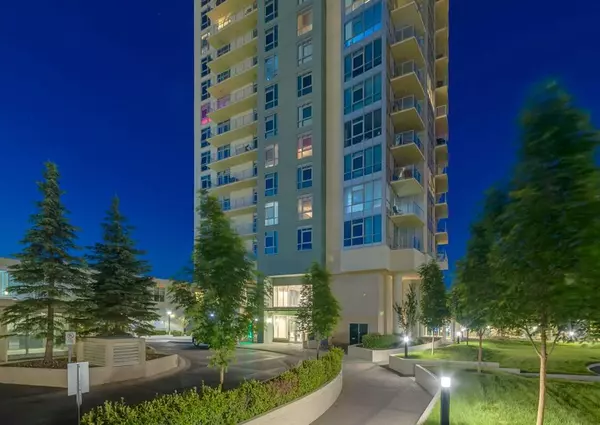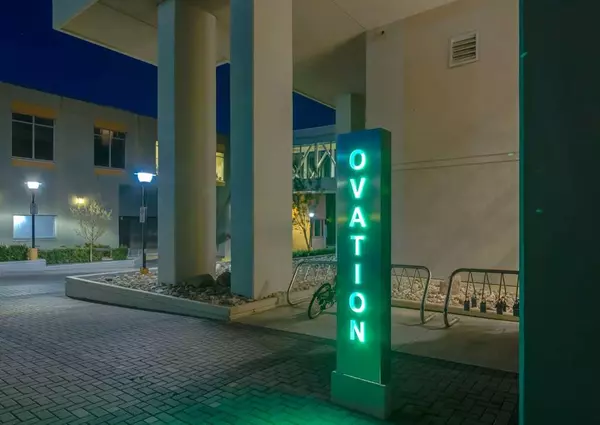$665,000
$695,000
4.3%For more information regarding the value of a property, please contact us for a free consultation.
3 Beds
3 Baths
1,760 SqFt
SOLD DATE : 08/10/2023
Key Details
Sold Price $665,000
Property Type Condo
Sub Type Apartment
Listing Status Sold
Purchase Type For Sale
Square Footage 1,760 sqft
Price per Sqft $377
Subdivision Spruce Cliff
MLS® Listing ID A2056638
Sold Date 08/10/23
Style Multi Level Unit
Bedrooms 3
Full Baths 3
Condo Fees $1,453/mo
Originating Board Calgary
Year Built 2010
Annual Tax Amount $2,625
Tax Year 2023
Property Description
Live Above It All at OVATION in Spruce Cliff Overlooking the Shaganappi Golf Course with a Panoramic City Skyline View - Sweeping 270 Degree Views of the Bow River Valley - Two Storey Penthouse Style Corner Suite with a Wall of Window Views - Bright and Spacious 1760 Sq. Ft. Floor Plan with 3 Bedrooms and 3 Full Bathrooms - 2 Bedrooms Have Ensuites - Entertain in the Two Storey Living / Dining Room with Electric Fireplace Opening to the Main Level Balcony for BBQ's - Wake Up to the Sunrise and See the Moonrise Over the City Skyline to the East - Get Cooking in the High End Kitchen with Premium Appliances and Gas Cook Top - Relax in the Lofted 25' X 20" Family Room on the Second Floor Overlooking the Living Room and Opening to the Second Level Balcony - Retreat to the Spacious Primary Bedroom with Large Walk In Closet - Perfect For and Extended Family with a Separate Living Space on Each Floor with a Living Area and a Bedroom with an Ensuite Bath - "The Club" Features an Indoor Swimming Pool with Whirlpool, Professional Gym and Games Room with Billiards - Two Side by Side Titled Parking Stalls and Storage Locker - Easy Access to Downtown Via Bow Trail and the South West LRT Station is Close By - Westgate Shopping Mall is Just Around the Corner - For Nature Lovers the Fabulous Edworthy Park is Just a Few Blocks Away - Exceptional Inner City Value Compared to High Rise Prices Downtown - Enjoy Your Fashionable Inner City Home in Ovation with 24 Hour Security - It's Like Resort Living in the Inner City - Relaxing and Entertaining at Home - Swimming in the Indoor Pool - Working Out in the Professional Gym - Shooting a Game of Pool or Playing Ping Pong - Hiking in Edworthy Park - Golfing at Shaganappi Golf Course - Cross Country Skiing in Shaganappi Golf Couse - Shopping at Westgate Mall - And a Quick Drive to the Country - BE SURE TO CLICK ON THE VIRTUAL TOUR BUTTON FOR A 3D TOUR AND FLOOR PLANS
Location
Province AB
County Calgary
Area Cal Zone W
Zoning DC
Direction NE
Interior
Interior Features Breakfast Bar, Granite Counters, High Ceilings, Natural Woodwork, No Smoking Home, Open Floorplan, Vaulted Ceiling(s), Wired for Data
Heating Fan Coil, Natural Gas
Cooling Central Air
Flooring Carpet, Concrete, Hardwood
Fireplaces Number 1
Fireplaces Type Electric, Living Room, Mantle
Appliance Built-In Gas Range, Dishwasher, Gas Range, Microwave, Range Hood, Refrigerator, Washer/Dryer, Window Coverings
Laundry In Unit
Exterior
Garage Heated Garage, Parkade, Side By Side, Stall, Titled, Underground
Garage Spaces 2.0
Garage Description Heated Garage, Parkade, Side By Side, Stall, Titled, Underground
Community Features Clubhouse, Golf, Park, Playground, Pool, Schools Nearby, Shopping Nearby, Sidewalks, Street Lights, Walking/Bike Paths
Amenities Available Clubhouse, Elevator(s), Fitness Center, Indoor Pool, Recreation Facilities, Secured Parking, Spa/Hot Tub, Storage, Visitor Parking
Porch Balcony(s)
Parking Type Heated Garage, Parkade, Side By Side, Stall, Titled, Underground
Exposure NE
Total Parking Spaces 2
Building
Story 31
Architectural Style Multi Level Unit
Level or Stories Multi Level Unit
Structure Type Concrete,Glass
Others
HOA Fee Include Amenities of HOA/Condo,Common Area Maintenance,Gas,Heat,Insurance,Maintenance Grounds,Parking,Professional Management,Reserve Fund Contributions,Security Personnel,Snow Removal,Trash
Restrictions Pet Restrictions or Board approval Required
Tax ID 83190221
Ownership Private
Pets Description Restrictions
Read Less Info
Want to know what your home might be worth? Contact us for a FREE valuation!

Our team is ready to help you sell your home for the highest possible price ASAP

"My job is to find and attract mastery-based agents to the office, protect the culture, and make sure everyone is happy! "







