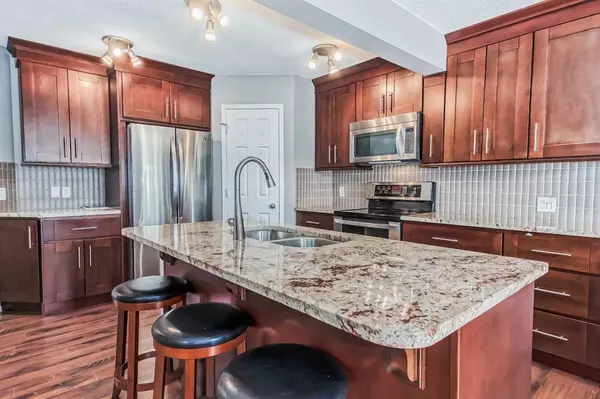$647,500
$589,000
9.9%For more information regarding the value of a property, please contact us for a free consultation.
4 Beds
3 Baths
1,446 SqFt
SOLD DATE : 08/11/2023
Key Details
Sold Price $647,500
Property Type Single Family Home
Sub Type Detached
Listing Status Sold
Purchase Type For Sale
Square Footage 1,446 sqft
Price per Sqft $447
Subdivision Tuscany
MLS® Listing ID A2070026
Sold Date 08/11/23
Style 2 Storey
Bedrooms 4
Full Baths 2
Half Baths 1
HOA Fees $24/ann
HOA Y/N 1
Originating Board Calgary
Year Built 1997
Annual Tax Amount $3,722
Tax Year 2023
Lot Size 4,025 Sqft
Acres 0.09
Property Description
Above & Below Garde = 2,030sqft. Perfectly located in the heart of Tuscany, this stunning home features a fantastic family layout and executive finishes. Stone details, a covered front porch and a lovely purple shade tree create a picturesque curb appeal you will love. A bright and airy entryway opens to a warm and elegant main living space. The kitchen is beautifully appointed in rich cherry-toned cabinetry and striated granite countertops. A full pantry and quality stainless appliances are desirable elements, and an eat-up island makes meal prep and entertaining a breeze. The sunlit dining area offers access to the deck, so your gatherings can flow effortlessly to your outdoor space. In the living room, a gas fireplace is the focal point, ideal for great conversations and cozy evenings. Next to the entry from the double-attached garage, a powder room and laundry area complete this level. Upstairs, a vast primary suite includes a bay window sitting area and a walk-in closet with built-in organizers. The ensuite is spectacular, with a gorgeous tiled shower, where a rainfall showerhead and a detachable angled spray beg you to indulge here. Two more large bedrooms share the main bathroom; the ideal family layout. A finished basement is great for your home theatre, and a fourth bedroom could easily be a home gym or office. Outside, the deck steps down to a stamped concrete patio, giving you so much room for outdoor living. The yard is edged with mature trees and garden beds. Half is a lush lawn and the other half is a gravel pad with alley access so you can park your boat or RV inside the fence! The location of this home is absolutely phenomenal. Almost directly across the street, a treed green space offers a playground, and you can access the pathway system that connects to Twelve Mile Coulee within a half-block, giving you hours of walking at your doorstep – there is even an off-leash area for your pup. Also, in only a few minutes, you can walk to multiple area schools and sports fields. Even the grocery store, local shops, and the community association are just down the street, and within 10 minutes you can head to Crowfoot Crossing for a full array of shopping and dining options, as well as the C-train station. The Lynx Ridge Golf Club is also nearby, and it is one of the prettiest. This is also one of the best school districts and most family-friendly communities in Calgary, and proximity to Crowchild and Stoney Trail give you great access to the rest of the city. Plus, you get to skip the traffic anytime you want to escape to the mountains. See this one today!
Location
Province AB
County Calgary
Area Cal Zone Nw
Zoning R-C1
Direction NW
Rooms
Basement Finished, Full
Interior
Interior Features No Smoking Home
Heating Forced Air, Natural Gas
Cooling Central Air
Flooring Carpet, Hardwood, Laminate
Fireplaces Number 1
Fireplaces Type Gas, Living Room, Mantle
Appliance Central Air Conditioner, Dishwasher, Electric Stove, Garage Control(s), Garburator, Microwave, Microwave Hood Fan, Washer/Dryer, Window Coverings
Laundry Laundry Room
Exterior
Garage Double Garage Attached, Driveway
Garage Spaces 2.0
Garage Description Double Garage Attached, Driveway
Fence Fenced
Community Features Clubhouse, Golf, Park, Playground, Schools Nearby, Walking/Bike Paths
Amenities Available None
Roof Type Asphalt Shingle
Porch Front Porch
Lot Frontage 10.83
Parking Type Double Garage Attached, Driveway
Exposure NW
Total Parking Spaces 4
Building
Lot Description Low Maintenance Landscape, Landscaped, Rectangular Lot
Foundation Poured Concrete
Architectural Style 2 Storey
Level or Stories Two
Structure Type Vinyl Siding,Wood Frame
Others
Restrictions None Known
Tax ID 83139749
Ownership Private
Read Less Info
Want to know what your home might be worth? Contact us for a FREE valuation!

Our team is ready to help you sell your home for the highest possible price ASAP

"My job is to find and attract mastery-based agents to the office, protect the culture, and make sure everyone is happy! "







