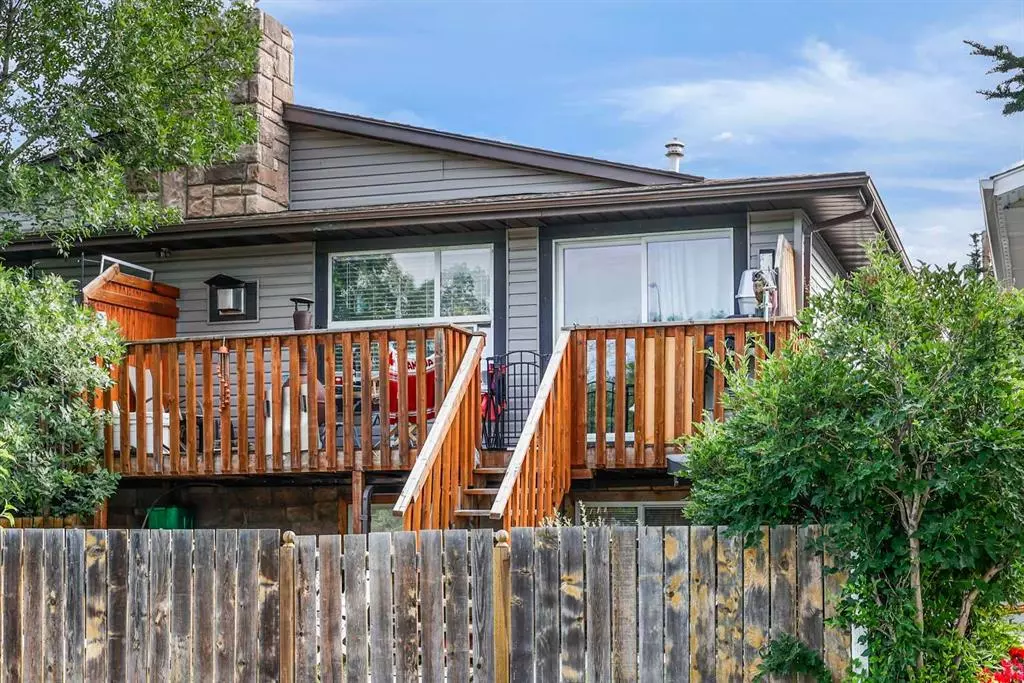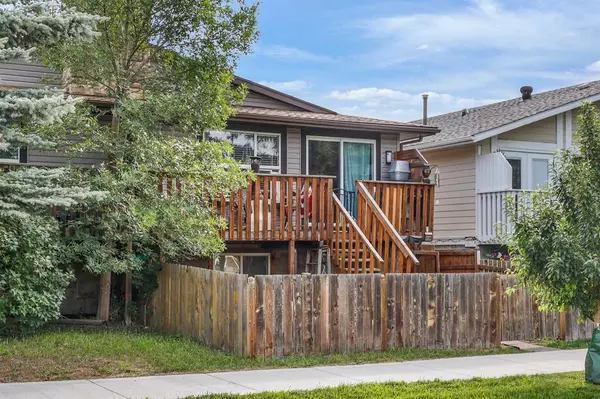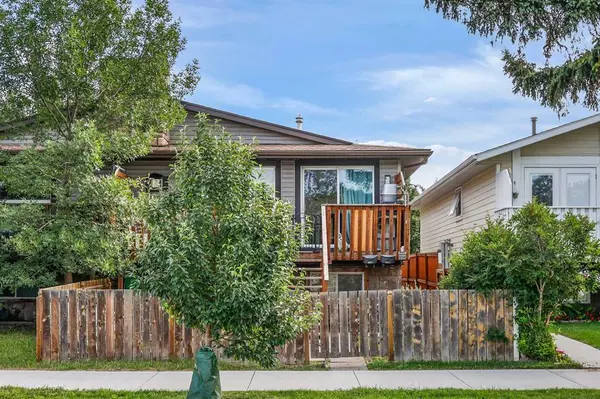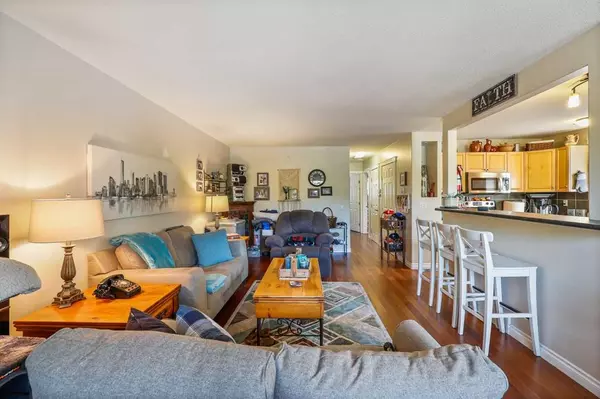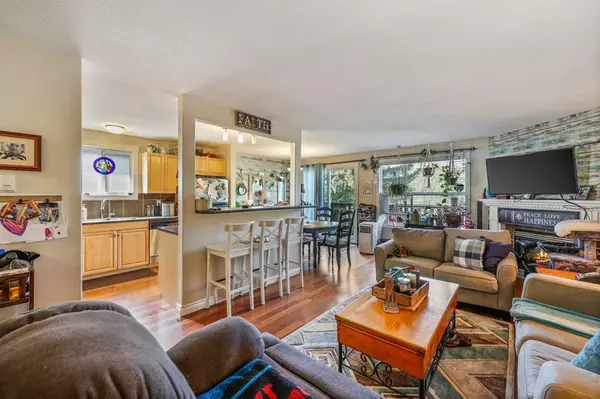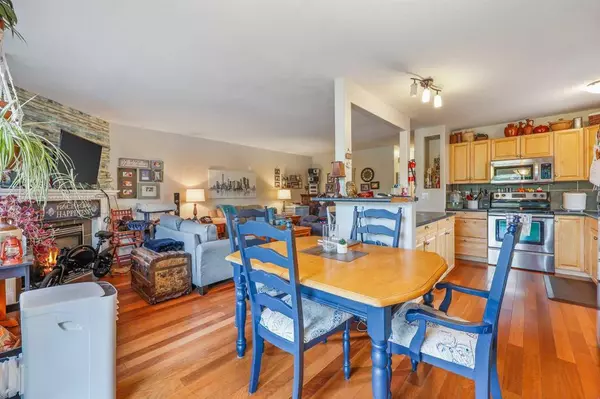$525,000
$499,000
5.2%For more information regarding the value of a property, please contact us for a free consultation.
4 Beds
2 Baths
939 SqFt
SOLD DATE : 08/11/2023
Key Details
Sold Price $525,000
Property Type Single Family Home
Sub Type Semi Detached (Half Duplex)
Listing Status Sold
Purchase Type For Sale
Square Footage 939 sqft
Price per Sqft $559
Subdivision Montgomery
MLS® Listing ID A2068794
Sold Date 08/11/23
Style Bi-Level,Side by Side
Bedrooms 4
Full Baths 2
Originating Board Calgary
Year Built 1979
Annual Tax Amount $2,855
Tax Year 2023
Lot Size 2,766 Sqft
Acres 0.06
Property Description
Attention all investors or first time buyers!! Just listed is an updated, total of 4 bedroom Bi-Level semi detached, large 940 sqft half duplex with a self contained LEGAL 2 bedroom suite!! Several upgraded features included on the main floor are solid hardwood flooring, newer maple kitchen cabinets, bright and open floor plan including a breakfast bar, nice feature wall c/w a gas fireplace, patio doors that lead to a front deck offering great hillside escarpment views and right across from Shouldice park and Pool, the Bow river and the Bow River bike path system beyond. The lower level has a self contained, recently remodeled LEGAL 2 bedroom suite. The shingles were replaced 4 years ago. The current rents are $1,450/mth each, including utilities up and down. The upstairs tenants are on a month to month tenancy and the lower tenants are on a lease until April 1, 2024. This is a great inner city location close to transportation, the city bike path system is right at your door step, 5 mins to U of C and two hospitals, 10-15 minutes to downtown and easy access west to the mountains. Hurry on this one! The bonus is the other side of the duplex is for sale as well!!!
Location
Province AB
County Calgary
Area Cal Zone Nw
Zoning R-C2
Direction S
Rooms
Basement Full, Suite
Interior
Interior Features Breakfast Bar, Jetted Tub, Separate Entrance
Heating Forced Air, Natural Gas
Cooling None
Flooring Hardwood, Laminate, Tile, Vinyl
Fireplaces Number 1
Fireplaces Type Decorative, Gas, Living Room
Appliance Dishwasher, Electric Range, Electric Stove, Microwave Hood Fan, Range Hood, Refrigerator, Washer/Dryer, Washer/Dryer Stacked
Laundry Lower Level, Main Level
Exterior
Parking Features Off Street, On Street, Parking Pad, Stall
Garage Description Off Street, On Street, Parking Pad, Stall
Fence Fenced
Community Features Playground, Schools Nearby, Shopping Nearby, Walking/Bike Paths
Roof Type Asphalt Shingle
Porch Balcony(s), Porch
Lot Frontage 25.92
Exposure S
Total Parking Spaces 2
Building
Lot Description Back Lane, Back Yard, Landscaped, Rectangular Lot, Treed
Foundation Poured Concrete
Architectural Style Bi-Level, Side by Side
Level or Stories One
Structure Type Stone,Vinyl Siding,Wood Frame
Others
Restrictions None Known
Tax ID 82853481
Ownership Private
Read Less Info
Want to know what your home might be worth? Contact us for a FREE valuation!

Our team is ready to help you sell your home for the highest possible price ASAP
"My job is to find and attract mastery-based agents to the office, protect the culture, and make sure everyone is happy! "


