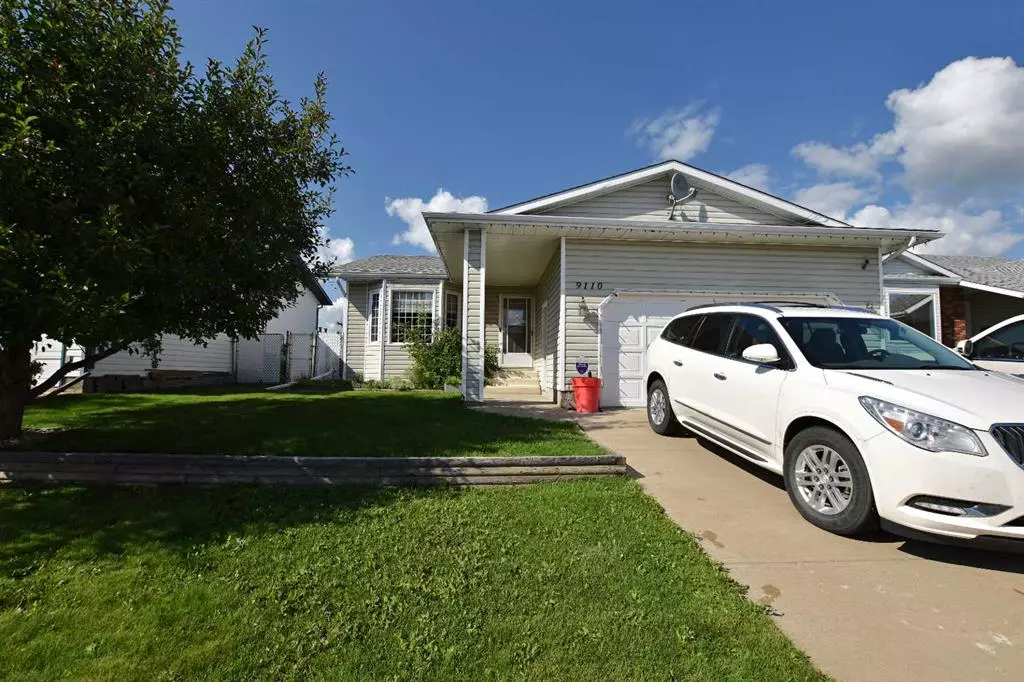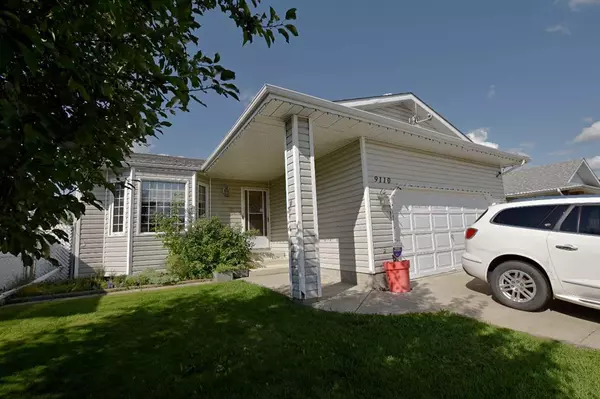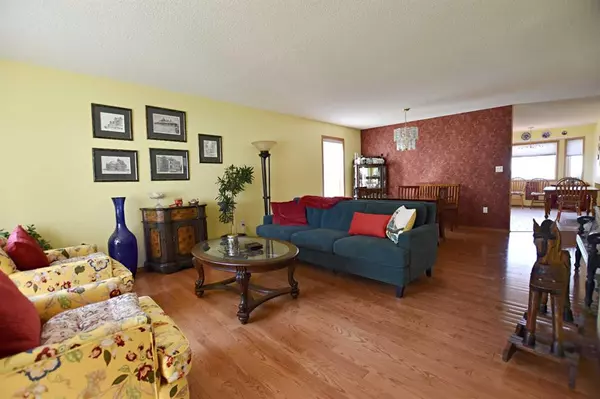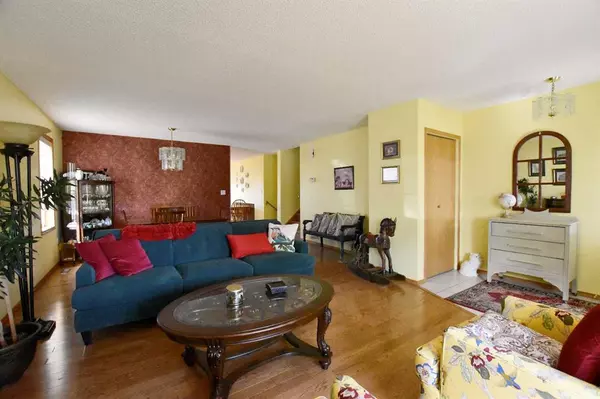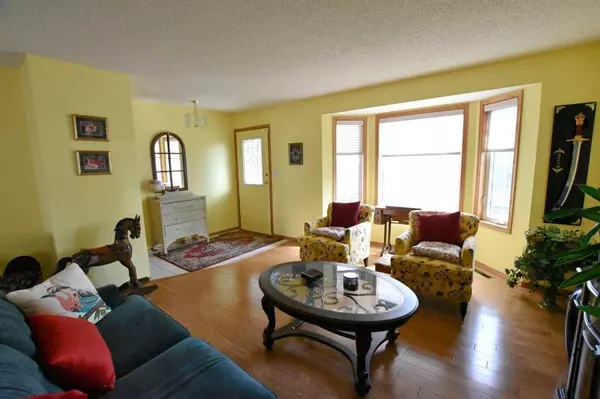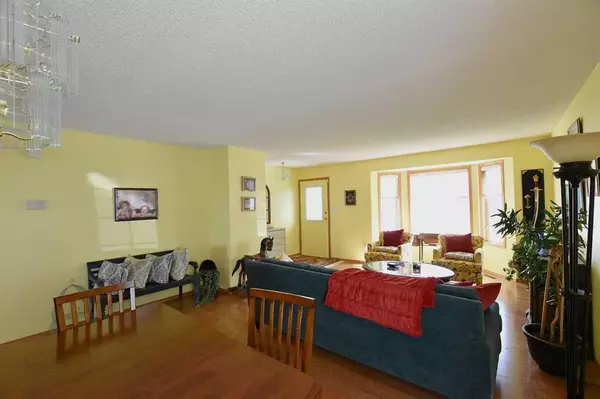$335,900
$339,900
1.2%For more information regarding the value of a property, please contact us for a free consultation.
3 Beds
3 Baths
1,367 SqFt
SOLD DATE : 08/11/2023
Key Details
Sold Price $335,900
Property Type Single Family Home
Sub Type Detached
Listing Status Sold
Purchase Type For Sale
Square Footage 1,367 sqft
Price per Sqft $245
Subdivision Crystal Heights
MLS® Listing ID A2070184
Sold Date 08/11/23
Style 4 Level Split
Bedrooms 3
Full Baths 3
Originating Board Grande Prairie
Year Built 1992
Annual Tax Amount $4,223
Tax Year 2023
Lot Size 5,489 Sqft
Acres 0.13
Property Description
THE DEFINITION OF PRIDE OF OWNERSHIP WITH THIS HOME! No lack of living space with this 1367sq-ft home with 4 FULLY DEVELOPED LEVELS! Tiled entry welcomes you into your main level living room, that boasts immaculate real hard wood that leads into your formal dining . Kitchen has updated granite counter tops, must have pantry and kitchen island. Heading up to the second level where you will find a full bathroom, three bedrooms including the master bedroom with full en-suite. Third level is large and in charge with second living room with corner fireplace, full bathroom, laundry room and currently an office that could easily be converted into a fourth bedroom. Also off the third level is access to your double car garage. Last but certainly not least is the finished fourth level that hosts a third family room or future theatre/games room, off of it is your massive storage/utility room. Back yard is fully fenced complimented with a shed for storage backing onto an easement with NO REAR NEIGHBORS. Shingles just done in the last few years. Home is situated on a quiet street in Crystal Heights with in walking distance to Holy Cross & I.V. Macklin School. Book your viewing today as you will not be disappointed.
Location
Province AB
County Grande Prairie
Zoning RG
Direction N
Rooms
Other Rooms 1
Basement Finished, Full
Interior
Interior Features Ceiling Fan(s), Granite Counters, Kitchen Island, No Smoking Home, Vaulted Ceiling(s)
Heating Forced Air, Natural Gas
Cooling None
Flooring Carpet, Hardwood, Linoleum
Fireplaces Number 1
Fireplaces Type Gas
Appliance Bar Fridge, Dishwasher, Dryer, Electric Stove, Refrigerator, Washer
Laundry Laundry Room
Exterior
Parking Features Double Garage Attached
Garage Spaces 2.0
Garage Description Double Garage Attached
Fence Fenced
Community Features Park, Playground, Schools Nearby, Shopping Nearby, Sidewalks, Street Lights
Roof Type Asphalt Shingle
Porch Deck
Lot Frontage 49.22
Total Parking Spaces 4
Building
Lot Description Back Lane, Back Yard, Front Yard, Lawn, No Neighbours Behind, Landscaped, Street Lighting, See Remarks
Foundation Poured Concrete
Architectural Style 4 Level Split
Level or Stories 4 Level Split
Structure Type Mixed
Others
Restrictions None Known
Tax ID 83524490
Ownership Other
Read Less Info
Want to know what your home might be worth? Contact us for a FREE valuation!

Our team is ready to help you sell your home for the highest possible price ASAP
"My job is to find and attract mastery-based agents to the office, protect the culture, and make sure everyone is happy! "


