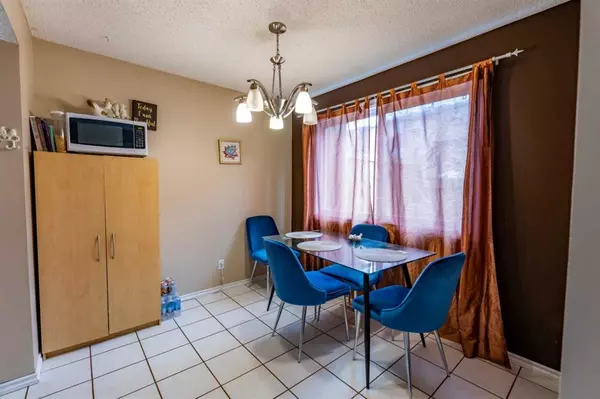$200,000
$209,000
4.3%For more information regarding the value of a property, please contact us for a free consultation.
3 Beds
2 Baths
1,103 SqFt
SOLD DATE : 08/11/2023
Key Details
Sold Price $200,000
Property Type Townhouse
Sub Type Row/Townhouse
Listing Status Sold
Purchase Type For Sale
Square Footage 1,103 sqft
Price per Sqft $181
Subdivision Hill
MLS® Listing ID A2066810
Sold Date 08/11/23
Style 2 Storey,Side by Side
Bedrooms 3
Full Baths 1
Half Baths 1
Condo Fees $390
Originating Board Alberta West Realtors Association
Year Built 1976
Annual Tax Amount $1,663
Tax Year 2023
Property Description
This Carriage Lane condo has had several upgrades including to the kitchen which has had cabinetry and counters replaced. In addition, the furnace and hot water tank are no longer original, replaced in 2022 and 2019 respectively. The main floor features a nice layout with the living room at the front off the main entrance. The kitchen and dining nook are at the rear along with a 2pc bath. This level showcases tile and hardwood flooring. Upstairs, the primary bedroom is ideally located at the back of the unit away from the front street. There are 2 additional bedrooms and a full bath on the upper level. Downstairs, there's room for some finishing touches to be added by the new owner - or, this area offers great storage space for condo living. The unit is set back from the main road and just steps away from the adjacent school yard and soccer field while the town walking trails and Beaver Boardwalk are just a short jaunt.
Location
Province AB
County Yellowhead County
Zoning R-M2
Direction N
Rooms
Basement Full, Unfinished
Interior
Interior Features No Smoking Home, See Remarks
Heating Forced Air
Cooling None
Flooring Carpet, Hardwood, Laminate, Linoleum, Tile
Appliance Dishwasher, Range Hood, Refrigerator, Stove(s), Washer/Dryer, Window Coverings
Laundry Lower Level
Exterior
Garage Assigned, Stall
Garage Description Assigned, Stall
Fence Fenced
Community Features Other, Playground, Schools Nearby, Walking/Bike Paths
Amenities Available Parking, Picnic Area, Playground, Visitor Parking
Roof Type Asphalt Shingle
Porch None
Parking Type Assigned, Stall
Exposure N
Total Parking Spaces 2
Building
Lot Description Back Yard, Landscaped
Foundation Poured Concrete
Architectural Style 2 Storey, Side by Side
Level or Stories Two
Structure Type Wood Frame
Others
HOA Fee Include Common Area Maintenance,Maintenance Grounds,Reserve Fund Contributions
Restrictions Pets Allowed
Tax ID 56261904
Ownership Private
Pets Description Yes
Read Less Info
Want to know what your home might be worth? Contact us for a FREE valuation!

Our team is ready to help you sell your home for the highest possible price ASAP

"My job is to find and attract mastery-based agents to the office, protect the culture, and make sure everyone is happy! "







