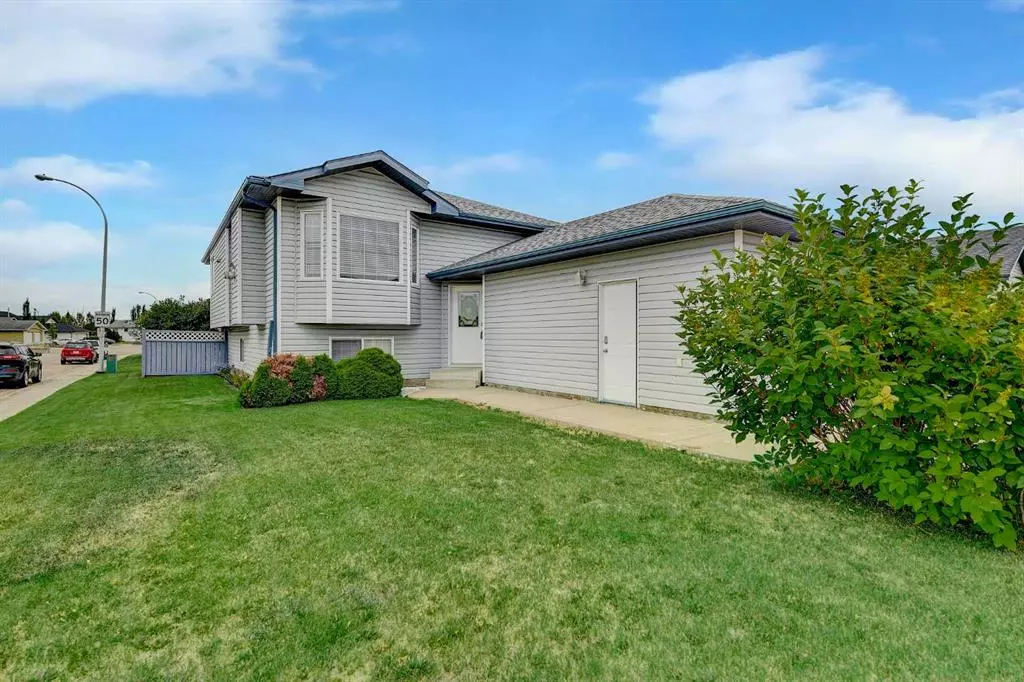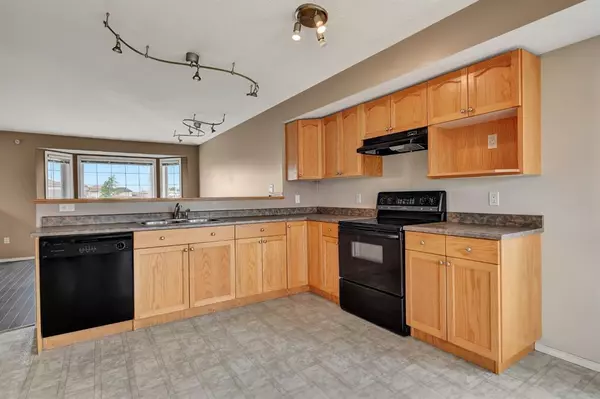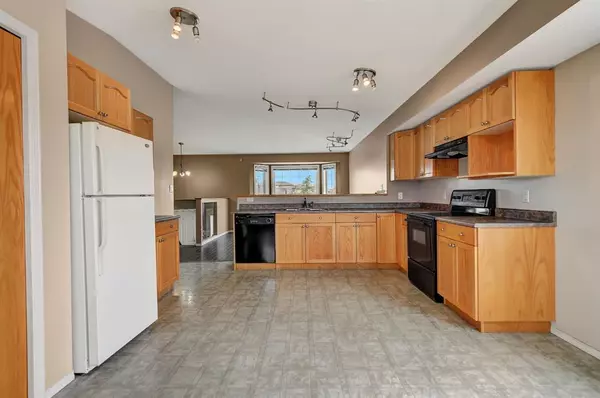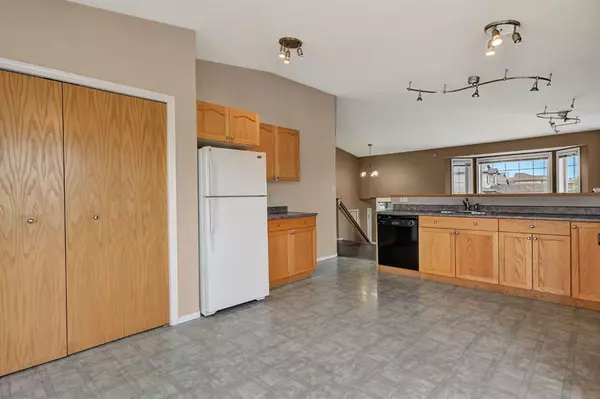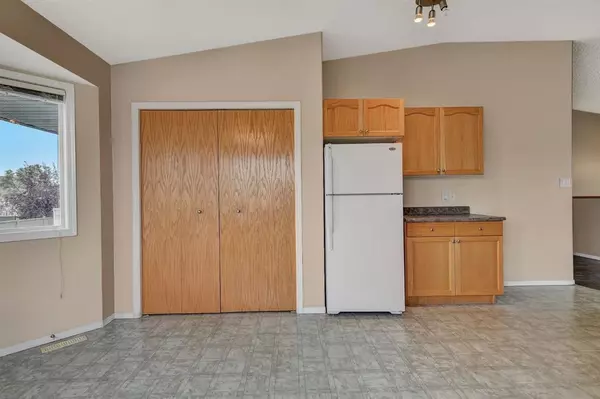$377,900
$379,900
0.5%For more information regarding the value of a property, please contact us for a free consultation.
4 Beds
3 Baths
1,166 SqFt
SOLD DATE : 08/11/2023
Key Details
Sold Price $377,900
Property Type Single Family Home
Sub Type Detached
Listing Status Sold
Purchase Type For Sale
Square Footage 1,166 sqft
Price per Sqft $324
Subdivision Royal Oaks
MLS® Listing ID A2059559
Sold Date 08/11/23
Style Bi-Level
Bedrooms 4
Full Baths 3
Originating Board Grande Prairie
Year Built 2002
Annual Tax Amount $3,984
Tax Year 2022
Lot Size 5,160 Sqft
Acres 0.12
Property Description
Welcome to this lovely 2002 Gordy built bi-level home, offering 1,166 square feet of comfortable living space with immediate possession available. With four bedrooms and three bathrooms, this home provides ample room for your family and guests. The layout includes three living room spaces, allowing for various entertainment and relaxation areas. Furthermore, there is room in the basement to potentially build a fifth bedroom, adding versatility to the property.
The home is designed with above-grade windows, filling the interior with natural light and creating a sun-soaked ambiance. Its location in the desirable Royal Oaks neighborhood, on a corner lot, makes it an attractive and sought-after property. Enjoy the convenience of walking distance to schools, parks, and amenities, enhancing your daily lifestyle.
The master bedroom comes complete with an ensuite bathroom, providing privacy and comfort for the homeowners. The third upper-level bedroom has been thoughtfully converted into a main floor laundry room, making household chores more convenient. Additionally, there is an extra laundry room in the basement for added practicality.
The oversized 26 x 24 garage is a fantastic feature, offering ample space for storage and projects. Equipped with heat, hot and cold taps, and 220 power, the garage caters to various needs and preferences.
The main floor features a gas fireplace in the living room, providing warmth and a cozy ambiance during colder months. The open kitchen and dining area create a welcoming and inclusive space for meal preparation and gatherings. A pantry adds to the kitchen's functionality, allowing for efficient storage.
The basement was developed in 2010, offering additional living space and flexibility. Numerous updates have been made to the property, including brand new shingles in the last year, furnace, and hot water tank, all replaced in 2012, ensuring the home operates efficiently and reliably.
Enjoy extra privacy as the property backs onto an easement. The back covered deck provides a comfortable space for outdoor relaxation and entertainment. The yard is fully fenced to assist in children and pet safety.
All bedrooms in the home are equipped with ceiling fans, promoting air circulation and comfort. Additionally, the sale includes all appliances, window coverings, and a Vivint security system, providing added value and convenience for the new homeowners.
This charming home, with its many updates and practical features, is an ideal place to create lasting memories with your family. Its excellent location, ample living spaces, and thoughtful details make it a highly desirable property in the Royal Oaks neighborhood. Call your Realtor today!
Location
Province AB
County Grande Prairie
Zoning RS
Direction N
Rooms
Other Rooms 1
Basement Finished, Full
Interior
Interior Features See Remarks
Heating Forced Air
Cooling None
Flooring Carpet, Hardwood, Linoleum
Fireplaces Number 1
Fireplaces Type Gas
Appliance See Remarks
Laundry In Basement, Main Level
Exterior
Parking Features Double Garage Attached, Heated Garage
Garage Spaces 2.0
Garage Description Double Garage Attached, Heated Garage
Fence Fenced
Community Features Playground, Schools Nearby, Shopping Nearby, Sidewalks, Street Lights
Roof Type Asphalt Shingle
Porch Deck
Lot Frontage 111.5
Total Parking Spaces 4
Building
Lot Description Back Lane, Landscaped
Foundation Poured Concrete
Architectural Style Bi-Level
Level or Stories Bi-Level
Structure Type Vinyl Siding
Others
Restrictions None Known
Tax ID 83530052
Ownership Private
Read Less Info
Want to know what your home might be worth? Contact us for a FREE valuation!

Our team is ready to help you sell your home for the highest possible price ASAP
"My job is to find and attract mastery-based agents to the office, protect the culture, and make sure everyone is happy! "


