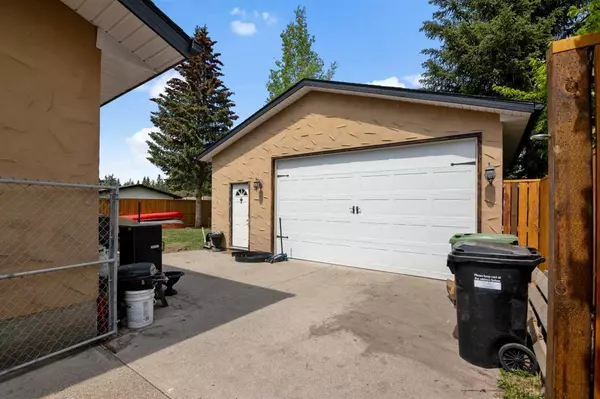$644,000
$665,000
3.2%For more information regarding the value of a property, please contact us for a free consultation.
6 Beds
3 Baths
1,352 SqFt
SOLD DATE : 08/11/2023
Key Details
Sold Price $644,000
Property Type Single Family Home
Sub Type Detached
Listing Status Sold
Purchase Type For Sale
Square Footage 1,352 sqft
Price per Sqft $476
Subdivision Palliser
MLS® Listing ID A2055463
Sold Date 08/11/23
Style Bungalow
Bedrooms 6
Full Baths 2
Half Baths 1
Originating Board Calgary
Year Built 1969
Annual Tax Amount $3,532
Tax Year 2023
Lot Size 6,598 Sqft
Acres 0.15
Property Description
Welcome to Paliswood Road, a charming street kitty corner to a park and across the street from South Glenmore Park paths leading to the reservoir just steps away. Curbside you'll see the long breezeway and a good sized courtyard. The Main floor has 4 bedrooms up and an Illegal 2 bedroom suite downstairs. With a massive 24x26 detached heated and insulated garage with 9' door. This home has a bright and spacious open concept style floor plan with hardwood floors throughout main living areas. Living room features large windows bringing in loads of natural light as well as a stone faced fireplace. The adjoining dining room has enough room for family gatherings or entertaining. Kitchen has ample cupboard space, stainless steel appliances and granite counters up against white cupboards. Four bedrooms on main floor including the primary suite with a 2 piece ensuite and walk in closet. The basement is full and has a separate entrance with 2 more bedrooms, a 3 piece bath, family room with a second fireplace and open concept kitchen; makes for a comfortable space. Back yard is private and perfect for BBQing and hanging with the kids. Close to good schools, easy transit access, close shopping is flanked by excellent communities + a quick walk to the paths on the reservoir.
Location
Province AB
County Calgary
Area Cal Zone S
Zoning R-C1
Direction S
Rooms
Basement Finished, Full, Suite
Interior
Interior Features Granite Counters, Open Floorplan, Storage, Vinyl Windows
Heating Forced Air, Natural Gas
Cooling None
Flooring Ceramic Tile, Hardwood, Laminate
Fireplaces Number 2
Fireplaces Type Family Room, Glass Doors, Insert, Living Room, Wood Burning
Appliance Dishwasher, Dryer, Garage Control(s), Range Hood, Refrigerator, Stove(s), Washer, Window Coverings
Laundry Lower Level, Main Level
Exterior
Garage Alley Access, Double Garage Detached, Garage Faces Rear, Oversized
Garage Spaces 2.0
Garage Description Alley Access, Double Garage Detached, Garage Faces Rear, Oversized
Fence Fenced
Community Features Park, Playground, Schools Nearby, Shopping Nearby
Roof Type Asphalt Shingle
Porch Patio
Lot Frontage 59.98
Parking Type Alley Access, Double Garage Detached, Garage Faces Rear, Oversized
Exposure S
Total Parking Spaces 3
Building
Lot Description Back Lane, Back Yard, Front Yard, Lawn, Rectangular Lot
Foundation Poured Concrete
Architectural Style Bungalow
Level or Stories One
Structure Type Stucco,Wood Frame
Others
Restrictions None Known
Tax ID 83000810
Ownership Private
Read Less Info
Want to know what your home might be worth? Contact us for a FREE valuation!

Our team is ready to help you sell your home for the highest possible price ASAP

"My job is to find and attract mastery-based agents to the office, protect the culture, and make sure everyone is happy! "







