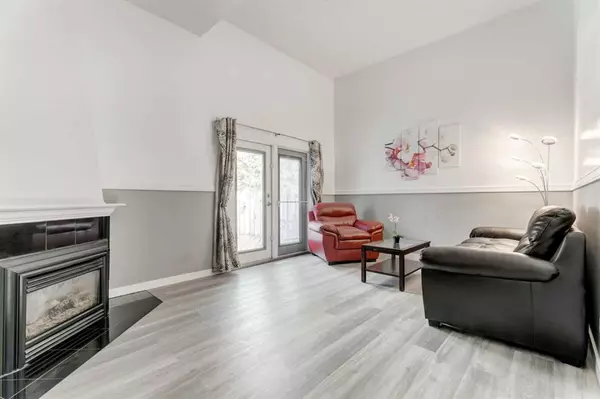$250,000
$229,000
9.2%For more information regarding the value of a property, please contact us for a free consultation.
2 Beds
1 Bath
930 SqFt
SOLD DATE : 08/11/2023
Key Details
Sold Price $250,000
Property Type Townhouse
Sub Type Row/Townhouse
Listing Status Sold
Purchase Type For Sale
Square Footage 930 sqft
Price per Sqft $268
Subdivision Marlborough
MLS® Listing ID A2071078
Sold Date 08/11/23
Style 4 Level Split
Bedrooms 2
Full Baths 1
Condo Fees $320
Originating Board Calgary
Year Built 1978
Annual Tax Amount $1,301
Tax Year 2023
Property Description
Welcome to #1002 of 919 38 Street NE, Calgary. This charming 2-bedroom, 1-bathroom 4-level split townhome with 1 covered parking stall is a gem! The unit boasts quality vinyl flooring and upgraded LED lighting. The main level provides a perfect setting for both entertaining and relaxation, exuding an open and spacious atmosphere, thanks to the 11' tall ceilings. The main level opens up to a rear deck that overlooks a fully fenced yard with low-maintenance turf and raised garden planter boxes. Climbing one level higher, you'll find a lovely white kitchen, complete with stainless steel appliances, an extendable kitchen faucet, and a convenient water line in the fridge. Adjacent to the kitchen is the dining room, creating a seamless flow for enjoying delicious meals with family and friends. Upstairs there are two generously sized bedrooms, with the primary suite featuring a walk-in closet that provides lots of storage space for all of your belongings. The upper level further accommodates your needs with a convenient full 4/pc bathroom. Downstairs, the partially finished space includes a Maytag washer and dryer, making laundry a breeze and providing additional potential for you to personalize and create the perfect home office, gym, or recreation area. One of the standout features of this property is its fantastic location. Situated just an 8-minute walk from the LRT station, you'll have easy access to public transportation, making your daily commute a breeze. Plus, with Marlborough Mall, T&T, Walmart, Canadian Tire, and a host of other amenities nearby, you'll have everything you need within reach. Don't miss this opportunity to make this wonderful townhome your own.
Location
Province AB
County Calgary
Area Cal Zone Ne
Zoning M-C1 d43
Direction E
Rooms
Basement Full, Partially Finished
Interior
Interior Features Ceiling Fan(s), High Ceilings, Laminate Counters
Heating Forced Air, Natural Gas
Cooling None
Flooring Ceramic Tile, Laminate, Vinyl Plank
Fireplaces Number 1
Fireplaces Type Gas
Appliance Dishwasher, Electric Stove, Microwave, Range Hood, Refrigerator, Washer/Dryer, Window Coverings
Laundry In Basement
Exterior
Garage Carport
Carport Spaces 1
Garage Description Carport
Fence Fenced
Community Features Park, Playground, Schools Nearby, Shopping Nearby, Sidewalks, Street Lights, Walking/Bike Paths
Amenities Available Parking, Trash
Roof Type Asphalt Shingle
Porch Deck
Parking Type Carport
Exposure E
Total Parking Spaces 1
Building
Lot Description Low Maintenance Landscape
Foundation Poured Concrete
Architectural Style 4 Level Split
Level or Stories 4 Level Split
Structure Type Wood Frame,Wood Siding
Others
HOA Fee Include Common Area Maintenance,Insurance,Maintenance Grounds,Parking,Professional Management,Reserve Fund Contributions,Sewer,Snow Removal,Trash
Restrictions Board Approval
Ownership Private
Pets Description Restrictions, Yes
Read Less Info
Want to know what your home might be worth? Contact us for a FREE valuation!

Our team is ready to help you sell your home for the highest possible price ASAP

"My job is to find and attract mastery-based agents to the office, protect the culture, and make sure everyone is happy! "







