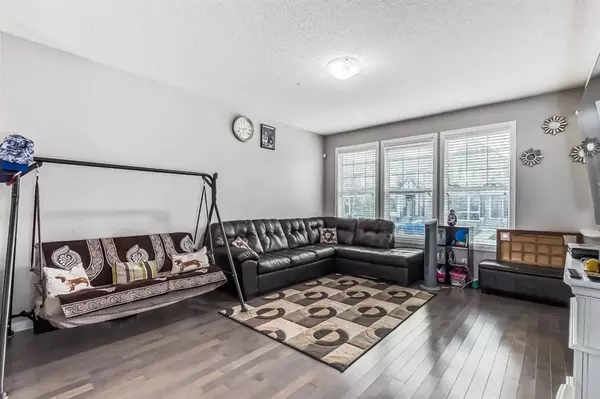$549,000
$549,000
For more information regarding the value of a property, please contact us for a free consultation.
3 Beds
3 Baths
1,519 SqFt
SOLD DATE : 08/11/2023
Key Details
Sold Price $549,000
Property Type Single Family Home
Sub Type Detached
Listing Status Sold
Purchase Type For Sale
Square Footage 1,519 sqft
Price per Sqft $361
Subdivision New Brighton
MLS® Listing ID A2062263
Sold Date 08/11/23
Style 2 Storey
Bedrooms 3
Full Baths 2
Half Baths 1
HOA Fees $28/ann
HOA Y/N 1
Originating Board Calgary
Year Built 2013
Annual Tax Amount $3,157
Tax Year 2023
Lot Size 2,734 Sqft
Acres 0.06
Property Description
**Open House**July 29th**Welcome home! This beautiful, luxuriously upgraded and on trend Jayman-built home sits in an incredible location within the community of New Brighton! As you step inside, the spacious and bright living room welcomes you, providing plenty of space for all your furniture and a cozy atmosphere. This beautifully designed home is a must see with its hardwood flooring, upgraded kitchen with granite countertops, and stainless-steel appliance package. BRAND NEW HOT WATER TANK [2023]. Upstairs you will find the primary suite with a walk-in closet and 4 piece bathroom. Two other generous sized bedrooms and another full 4-piece bathroom complete this level. The basement is finished with large recreation room for the kids to play or accomodating large gathering and rough in bath. The backyard is fully fenced features a large deck and the OVERSIZE DOUBLE DETACHED GARAGE .Easy access to the major routes, 10 minutes to South campus hospital, and located in close proximity to many schools & parks. Don’t miss out on your chance to own a detached home in such a great community!
Location
Province AB
County Calgary
Area Cal Zone Se
Zoning R-1N
Direction W
Rooms
Basement Finished, Full
Interior
Interior Features Granite Counters, Kitchen Island
Heating Forced Air
Cooling None
Flooring Carpet, Hardwood, Linoleum
Appliance Dishwasher, Dryer, Gas Stove, Refrigerator, Washer
Laundry In Basement
Exterior
Garage Double Garage Detached
Garage Spaces 2.0
Garage Description Double Garage Detached
Fence Fenced
Community Features Park, Playground, Schools Nearby, Shopping Nearby
Amenities Available None
Roof Type Asphalt Shingle
Porch Deck
Lot Frontage 25.1
Parking Type Double Garage Detached
Exposure W
Total Parking Spaces 2
Building
Lot Description Back Lane, City Lot
Foundation Poured Concrete
Architectural Style 2 Storey
Level or Stories Two
Structure Type Vinyl Siding,Wood Frame
Others
Restrictions None Known
Tax ID 82698059
Ownership Private
Read Less Info
Want to know what your home might be worth? Contact us for a FREE valuation!

Our team is ready to help you sell your home for the highest possible price ASAP

"My job is to find and attract mastery-based agents to the office, protect the culture, and make sure everyone is happy! "







