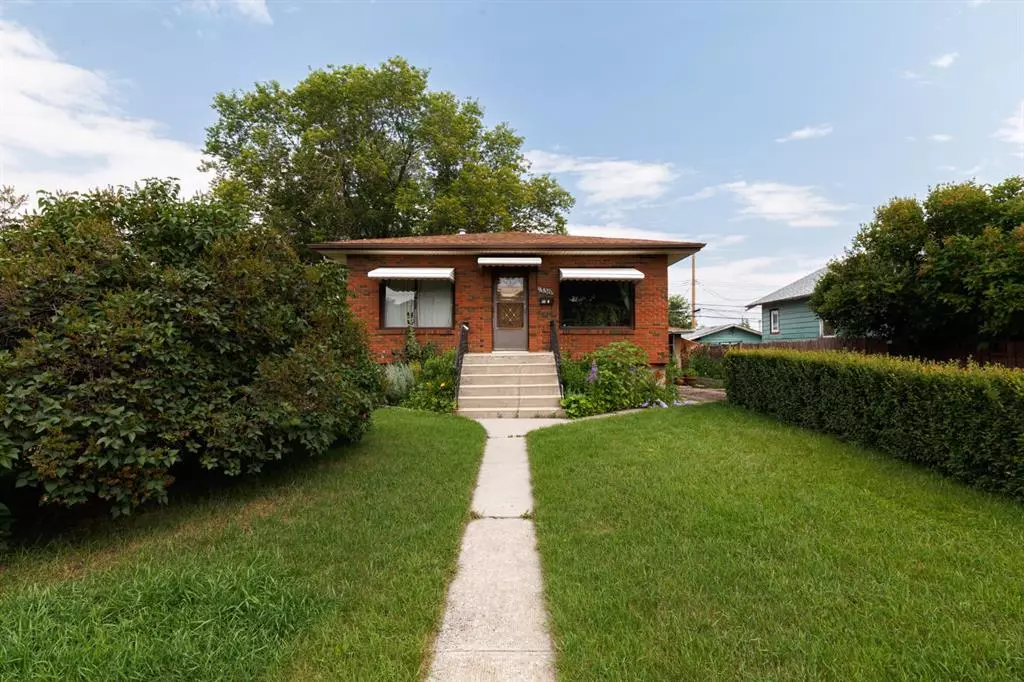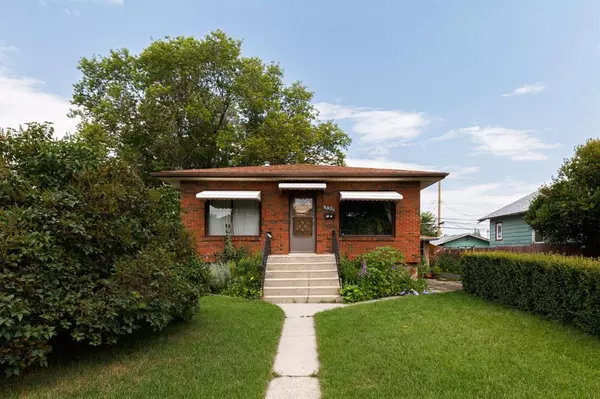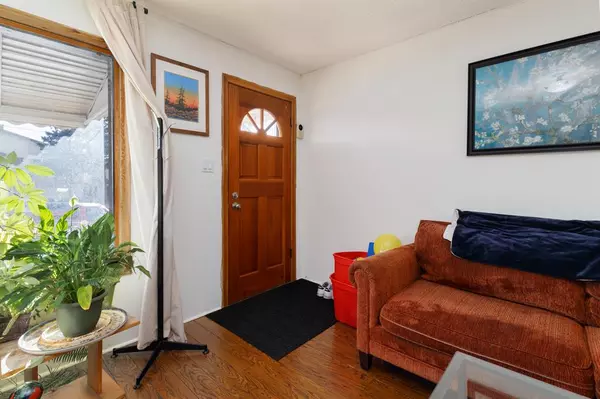$490,000
$499,980
2.0%For more information regarding the value of a property, please contact us for a free consultation.
4 Beds
2 Baths
805 SqFt
SOLD DATE : 08/11/2023
Key Details
Sold Price $490,000
Property Type Single Family Home
Sub Type Detached
Listing Status Sold
Purchase Type For Sale
Square Footage 805 sqft
Price per Sqft $608
Subdivision Highland Park
MLS® Listing ID A2068802
Sold Date 08/11/23
Style Bungalow
Bedrooms 4
Full Baths 1
Half Baths 1
Originating Board Calgary
Year Built 1950
Annual Tax Amount $2,777
Tax Year 2022
Lot Size 5,758 Sqft
Acres 0.13
Property Description
Attention Builders and Investors! Get ready to fall in love with this incredible opportunity in the highly desirable Highland Park neighborhood! Located on a quiet street, this property is the perfect combination of location, style, and potential. The huge 50 x 115 foot lot is zoned RC2, offering endless possibilities for builders and investors alike. The charming two-bedroom main floor features a stylish mid-century modern kitchen, and the fully developed basement includes two additional bedrooms and a half bath, making it perfect for families or renters. Take advantage of the single detached garage and massive backyard, perfect for outdoor gatherings and entertainment. The location couldn't be more ideal, with the property situated near top-rated schools, beautiful parks, major roadways such as Edmonton Trail and Deerfoot Trail, and downtown Calgary. And the cherry on top? The new proposed Green C train line is just a stone's throw away, offering convenient transportation options for you and your family. Don't miss out on this rare and exciting opportunity! Call today to schedule a viewing and see for yourself why this is the perfect place for you to build or invest.
Location
Province AB
County Calgary
Area Cal Zone Cc
Zoning R-C2
Direction S
Rooms
Basement Finished, Full
Interior
Interior Features See Remarks
Heating Forced Air
Cooling None
Flooring Carpet, Laminate
Appliance Gas Dryer, Gas Stove, Refrigerator
Laundry In Basement
Exterior
Garage Single Garage Detached
Garage Spaces 1.0
Garage Description Single Garage Detached
Fence Fenced
Community Features Other
Roof Type Asphalt Shingle
Porch Deck
Lot Frontage 50.04
Parking Type Single Garage Detached
Exposure S
Total Parking Spaces 4
Building
Lot Description Back Lane, Back Yard, Low Maintenance Landscape, See Remarks
Foundation Poured Concrete
Architectural Style Bungalow
Level or Stories One
Structure Type Wood Frame
Others
Restrictions None Known
Tax ID 82674896
Ownership Private,REALTOR®/Seller; Realtor Has Interest
Read Less Info
Want to know what your home might be worth? Contact us for a FREE valuation!

Our team is ready to help you sell your home for the highest possible price ASAP

"My job is to find and attract mastery-based agents to the office, protect the culture, and make sure everyone is happy! "







