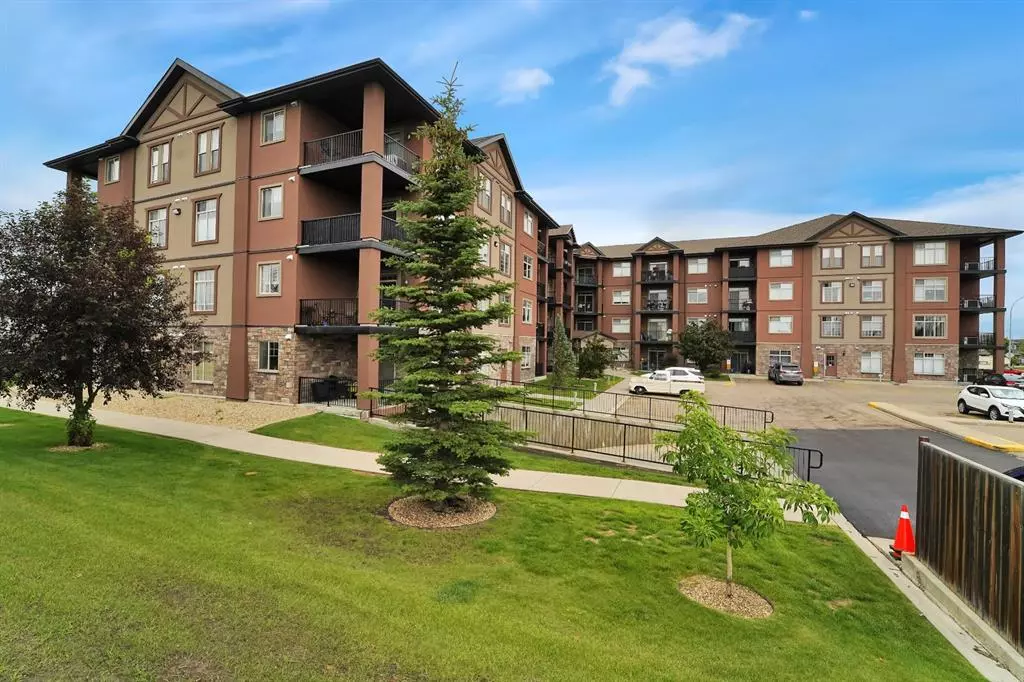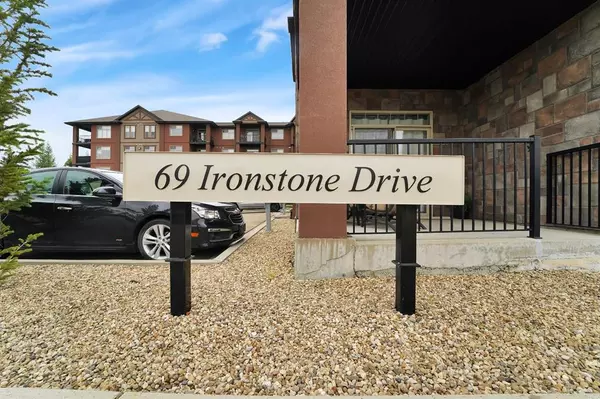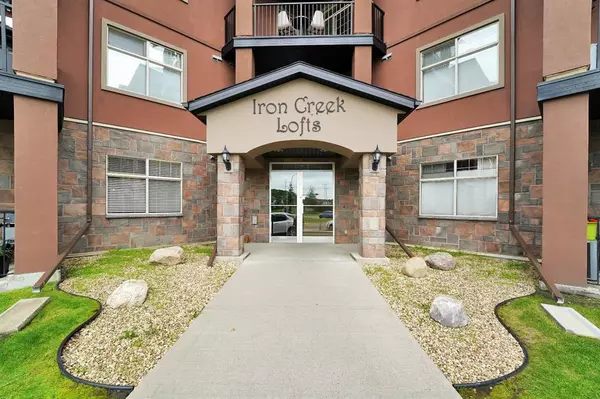$195,000
$199,900
2.5%For more information regarding the value of a property, please contact us for a free consultation.
2 Beds
1 Bath
935 SqFt
SOLD DATE : 08/12/2023
Key Details
Sold Price $195,000
Property Type Condo
Sub Type Apartment
Listing Status Sold
Purchase Type For Sale
Square Footage 935 sqft
Price per Sqft $208
Subdivision Ironstone
MLS® Listing ID A2049255
Sold Date 08/12/23
Style Apartment
Bedrooms 2
Full Baths 1
Condo Fees $404/mo
Originating Board Central Alberta
Year Built 2007
Annual Tax Amount $1,848
Tax Year 2023
Property Description
Newly painted second floor condo with 2 bedrooms and 1 bathroom on the West side of the building. Unit is open concept and comes with A/C unit so you'll stay comfortable all Summer long. You are also allowed BBQ's at this building, as there is a gas line on the balcony! In-suite laundry with a stackable washer/dryer & 1 assigned underground parking stall. Both bedrooms are great sizes, so don't worry about furniture fitting. Hop on the paved trails just outside the building, get your shopping done at East Hill Centre, or grab a pint a State n Main; all within walking distance. Great location overall to reach those city amenities. Pets are allowed, but there are size restrictions (no bigger then 33 pounds) and approval is needed. The condo fee is $404.40/month and that includes maintenance, insurance, reserve fund contributions, heat, water, sewer, & garbage.
Location
Province AB
County Red Deer
Zoning R3
Direction W
Rooms
Basement None
Interior
Interior Features Laminate Counters, No Animal Home, No Smoking Home, Open Floorplan
Heating Central
Cooling Central Air
Flooring Carpet, Linoleum
Appliance Dishwasher, Microwave, Refrigerator, Stove(s), Washer/Dryer Stacked
Laundry In Unit
Exterior
Garage Assigned, Secured, Underground
Garage Description Assigned, Secured, Underground
Community Features Park, Playground, Schools Nearby, Shopping Nearby, Sidewalks, Street Lights
Amenities Available Elevator(s), Parking, Trash, Visitor Parking
Roof Type Shingle
Porch Balcony(s)
Parking Type Assigned, Secured, Underground
Exposure W
Total Parking Spaces 1
Building
Story 4
Architectural Style Apartment
Level or Stories Single Level Unit
Structure Type Concrete
Others
HOA Fee Include Common Area Maintenance,Heat,Insurance,Maintenance Grounds,Parking,Professional Management,Reserve Fund Contributions,Sewer,Snow Removal,Trash,Water
Restrictions Pet Restrictions or Board approval Required
Tax ID 75146082
Ownership Private
Pets Description Restrictions, Cats OK, Dogs OK, Yes
Read Less Info
Want to know what your home might be worth? Contact us for a FREE valuation!

Our team is ready to help you sell your home for the highest possible price ASAP

"My job is to find and attract mastery-based agents to the office, protect the culture, and make sure everyone is happy! "







