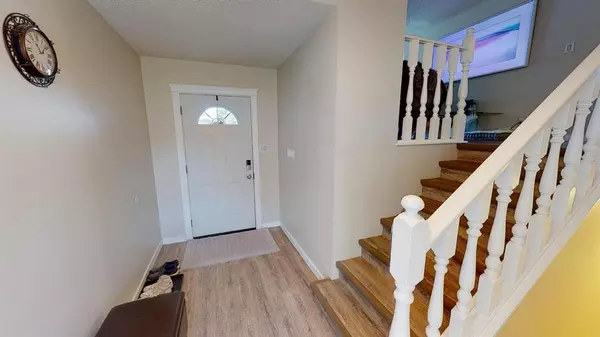$425,000
$425,000
For more information regarding the value of a property, please contact us for a free consultation.
5 Beds
3 Baths
1,398 SqFt
SOLD DATE : 08/12/2023
Key Details
Sold Price $425,000
Property Type Single Family Home
Sub Type Detached
Listing Status Sold
Purchase Type For Sale
Square Footage 1,398 sqft
Price per Sqft $304
MLS® Listing ID A2070259
Sold Date 08/12/23
Style Bi-Level
Bedrooms 5
Full Baths 2
Half Baths 1
Originating Board Lethbridge and District
Year Built 1977
Annual Tax Amount $3,468
Tax Year 2023
Lot Size 6,600 Sqft
Acres 0.15
Property Description
Beautiful bi-level home in Coaldale with 5 bedrooms & 2.5 baths in a great location close to schools, Coaldale Sportsplex, & Parks. Well maintained over the years with nice updates. Large welcoming foyer with entrance to garage and entrance to backyard/patio. Main floor has vinyl plank flooring throughout and a functional plan with big living room, good size kitchen, & 3 bedrooms including the primary bedroom with 2 piece ensuite and walk-in closet. Another 4 piece bath completes the main. Basement is fully developed with large family room that includes electric fireplace, 2 more bedrooms(one has 2 closets), and a 3 piece bath with stand up shower. Backyard is perfect for enjoying the outdoors with a HUGE patio and large yard on the 60 foot wide lot. There is also a really nice walk-in shed in the corner of the yard. Hurry and call your Realtor today!
Location
Province AB
County Lethbridge County
Zoning R-1A
Direction W
Rooms
Basement Finished, Full
Interior
Interior Features Central Vacuum, No Smoking Home, Vinyl Windows, Walk-In Closet(s)
Heating Forced Air, Natural Gas
Cooling None
Flooring Laminate, Tile, Vinyl
Fireplaces Number 1
Fireplaces Type Electric, Family Room
Appliance Dishwasher, Dryer, Electric Stove, Garage Control(s), Microwave Hood Fan, Refrigerator, Washer, Window Coverings
Laundry In Basement
Exterior
Garage Concrete Driveway, Double Garage Attached, Garage Door Opener, Heated Garage
Garage Spaces 2.0
Garage Description Concrete Driveway, Double Garage Attached, Garage Door Opener, Heated Garage
Fence Fenced
Community Features Park, Playground, Schools Nearby, Sidewalks
Roof Type Flat Torch Membrane
Porch Patio, Pergola
Lot Frontage 60.0
Parking Type Concrete Driveway, Double Garage Attached, Garage Door Opener, Heated Garage
Total Parking Spaces 4
Building
Lot Description Back Yard, Landscaped, Standard Shaped Lot
Foundation Poured Concrete
Architectural Style Bi-Level
Level or Stories Bi-Level
Structure Type Brick,Vinyl Siding
Others
Restrictions None Known
Tax ID 56506406
Ownership Private
Read Less Info
Want to know what your home might be worth? Contact us for a FREE valuation!

Our team is ready to help you sell your home for the highest possible price ASAP

"My job is to find and attract mastery-based agents to the office, protect the culture, and make sure everyone is happy! "







