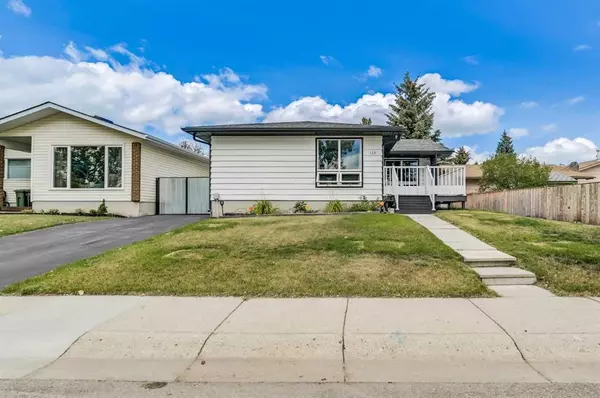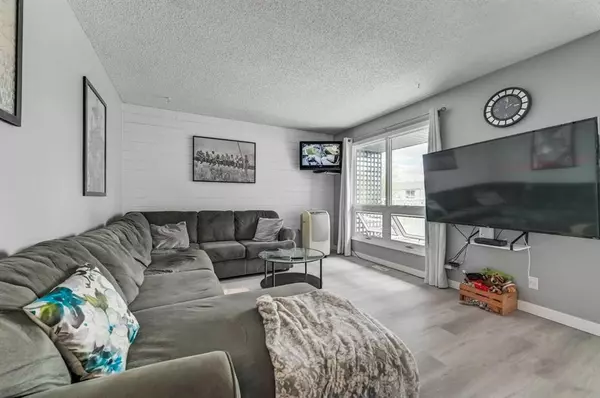$449,000
$449,000
For more information regarding the value of a property, please contact us for a free consultation.
3 Beds
2 Baths
1,036 SqFt
SOLD DATE : 08/12/2023
Key Details
Sold Price $449,000
Property Type Single Family Home
Sub Type Detached
Listing Status Sold
Purchase Type For Sale
Square Footage 1,036 sqft
Price per Sqft $433
Subdivision Tower Hill
MLS® Listing ID A2069497
Sold Date 08/12/23
Style Bungalow
Bedrooms 3
Full Baths 2
Originating Board Calgary
Year Built 1980
Annual Tax Amount $2,252
Tax Year 2023
Lot Size 4,628 Sqft
Acres 0.11
Property Description
Nestled on a quiet crescent walking distance to several parks and schools this bungalow offers over 2000 square feet of developed living space. Upon entrance of the main floor you are greeted with an open floor plan, dining area, updated kitchen, spacious living room and plenty of natural light. The primary bedroom offers double closets and a stunning ensuite bathroom with double sinks and walk in shower. Down the hall you will find the updated 4 piece bathroom and spacious second bedroom. Heading down stairs you will pass the side door with access to the private fully fenced backyard, large shed with the option for additional paved parking. The basement boasts a large family/rec room, storage room, utility room/laundry room, large bedroom and another room that can be a bedroom/den/office or home gym. The home features countless upgrades including new windows, paint, flooring,exterior frost free hose bib, updated kitchen with subway tile backsplash and new fencing at the sides of the house. The community is situated a short drive to all major amenities in Okotoks or a quick commute to Calgary. The home has been meticulously maintained and is ready for its new owners.
Location
Province AB
County Foothills County
Zoning R1
Direction W
Rooms
Basement Finished, Full
Interior
Interior Features See Remarks
Heating Forced Air
Cooling None
Flooring Carpet, Laminate, Tile
Fireplaces Number 1
Fireplaces Type Electric, Living Room
Appliance Dishwasher, Dryer, Electric Range, Microwave Hood Fan, Refrigerator, See Remarks, Window Coverings
Laundry In Basement
Exterior
Garage Off Street, Parking Pad
Garage Description Off Street, Parking Pad
Fence Fenced
Community Features Park, Playground
Roof Type Asphalt Shingle
Porch Front Porch
Lot Frontage 55.58
Parking Type Off Street, Parking Pad
Total Parking Spaces 2
Building
Lot Description Back Yard, Front Yard, Lawn, Low Maintenance Landscape
Foundation Poured Concrete
Architectural Style Bungalow
Level or Stories One
Structure Type See Remarks
Others
Restrictions None Known
Tax ID 84564711
Ownership Private
Read Less Info
Want to know what your home might be worth? Contact us for a FREE valuation!

Our team is ready to help you sell your home for the highest possible price ASAP

"My job is to find and attract mastery-based agents to the office, protect the culture, and make sure everyone is happy! "







