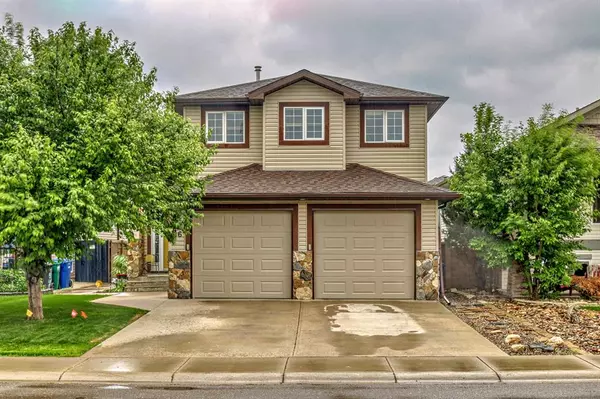$474,900
$474,900
For more information regarding the value of a property, please contact us for a free consultation.
4 Beds
3 Baths
1,566 SqFt
SOLD DATE : 08/12/2023
Key Details
Sold Price $474,900
Property Type Single Family Home
Sub Type Detached
Listing Status Sold
Purchase Type For Sale
Square Footage 1,566 sqft
Price per Sqft $303
Subdivision Uplands
MLS® Listing ID A2043538
Sold Date 08/12/23
Style Bi-Level
Bedrooms 4
Full Baths 3
Originating Board Lethbridge and District
Year Built 2003
Annual Tax Amount $4,199
Tax Year 2022
Lot Size 4,765 Sqft
Acres 0.11
Property Description
"EASY LIVING!!!" STARTING WITH A LARGE 2 DOOR DOUBLE GARAGE, MEZZANINE, COMPUTERIZED UNDERGROUND IRRIGATION SYSYEM , AND A PAVED REAR ALLEY WITH PARKING PAD IN THE BACK YARD.SITUATED IN A QUIET CUL DE SAC BETWEEN CHINOOK LAKE AND THE NEW LEGACY PARK. SPRAWLING OPEN FLOOR PLAN WITH OVER 1500 sq.ft ON THE TOP 2 FLOORS , MAPLE HARDWOOD FLOORS THROUGHOUT, A GAS FIREPLACE FEATURING HAD PICKED STONE, AND HUGE SOUTH FACING WINDOWS THAT OVER LOOK THE WELL TREED BACK YARD. TWO BEDROOMS UP, 2 FULL BATHROOMS, AND TOP FLOOR LAUNDRY. AND HIGHLIGHTING AN AWESOME 2 BEDROOM ILLEGAL BASEMENT SUITE, WITH COMPLETE SEPERATE LAUNDRY, FIREPLACE FORA SEPERATE HEAT SOURCE, AND SEPERATE ENTRY. LARGE INVITING ENTRY , WITH STEPS UP TO THE MAIN FLOOR STUNNING APPEAL WITH MAPLE CABINETRY, A OVER 7 FOOT ISLAND, WITH 9 DRAWERS AND QUARTZ COUNTERTOPS. THE TOP FLOOR INCLUDES A HUGE MASTER BEROOM WITH 4 PIECE ENSUITE AND LAUNDRY. FEATURES INCLUDE 2 GAS FIREPLACES, NEWER A/C UNIT, COVERED DECK, AND AN ATTACHED 24 X24 FT GARAGE.
Location
Province AB
County Lethbridge
Zoning R-L
Direction N
Rooms
Basement Separate/Exterior Entry, Finished, Full, Suite
Interior
Interior Features Breakfast Bar, Ceiling Fan(s), Jetted Tub, Kitchen Island, Open Floorplan, Separate Entrance, Vaulted Ceiling(s)
Heating Forced Air, Natural Gas
Cooling Central Air
Flooring Carpet, Linoleum
Fireplaces Number 1
Fireplaces Type Gas, Living Room
Appliance Central Air Conditioner, Dishwasher, Garage Control(s), Microwave Hood Fan, Refrigerator, Stove(s), Window Coverings
Laundry In Basement, Laundry Room
Exterior
Garage Double Garage Attached, Off Street
Garage Spaces 2.0
Garage Description Double Garage Attached, Off Street
Fence Fenced
Community Features Park, Playground, Schools Nearby, Shopping Nearby
Roof Type Asphalt Shingle
Porch Deck
Lot Frontage 44.0
Parking Type Double Garage Attached, Off Street
Total Parking Spaces 4
Building
Lot Description Back Yard, Low Maintenance Landscape, Landscaped
Foundation Poured Concrete
Architectural Style Bi-Level
Level or Stories Bi-Level
Structure Type Stone,Vinyl Siding
Others
Restrictions None Known
Tax ID 83380423
Ownership Private
Read Less Info
Want to know what your home might be worth? Contact us for a FREE valuation!

Our team is ready to help you sell your home for the highest possible price ASAP

"My job is to find and attract mastery-based agents to the office, protect the culture, and make sure everyone is happy! "







