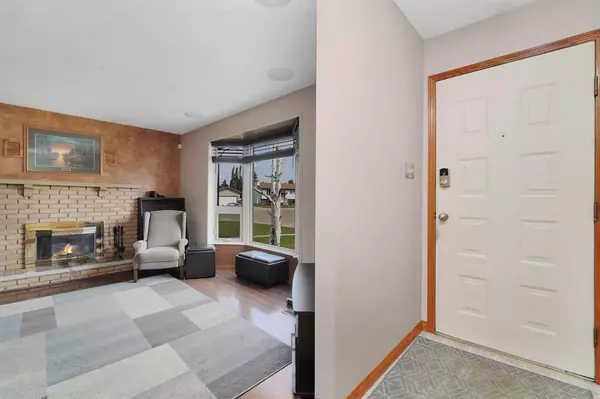$354,000
$359,900
1.6%For more information regarding the value of a property, please contact us for a free consultation.
4 Beds
3 Baths
1,182 SqFt
SOLD DATE : 08/12/2023
Key Details
Sold Price $354,000
Property Type Single Family Home
Sub Type Detached
Listing Status Sold
Purchase Type For Sale
Square Footage 1,182 sqft
Price per Sqft $299
Subdivision Normandeau
MLS® Listing ID A2051527
Sold Date 08/12/23
Style Bungalow
Bedrooms 4
Full Baths 3
Originating Board Central Alberta
Year Built 1978
Annual Tax Amount $2,721
Tax Year 2022
Lot Size 6,600 Sqft
Acres 0.15
Property Description
Stunning 4 bed, 3 bath home with central a/c across from a park in a quiet close. This beautiful nicely landscaped home has exposed Luxury Heated aggregate sidewalks, nice curbing around trees, flower beds, irrigation with a dog run, and a concrete patio. The sunken living room has lots of windows, gas fireplace, and a nice transition to the dining room and kitchen. The kitchen has a countertop stove on the island, a built-in oven, and lots of counter and cupboard space. The main bath boosts a Japanese theme with a unique soaker tub. The master bedroom bath includes a steam shower, an upgrade smart toilet, and a walk-in closet with lots of built-in drawers. The basement has a large family room, kitchen with fridge and stove, gas fireplace, and another bedroom. The 20x11.5 sunroom with a doggy door to the dog run and hot tub. The huge 24x30 garage is heated, with a workbench, wired for 220v, and has a large paved parking pad off to the side. **Upgrades include, built in lawn sprinklers, built-in speakers, custom blinds, upgraded led lights, wood fireplace upstairs, gas downstairs, built-in bookshelves, high-speed low noise hood fan, heated tile floor in ensuite, walk-through ensuite, smart toilet, rv parking, fire pit, stamped concrete patio, newer furnace, hot water tank, central a/c, kitchen in the basement, robot lawn mower, park across the street, quiet close, large Japanese soaker tub, steam shower, garage heat, 220v and new carpet in the basement.
Location
Province AB
County Red Deer
Zoning R1
Direction S
Rooms
Basement Finished, Full
Interior
Interior Features Kitchen Island, No Smoking Home
Heating Forced Air
Cooling Central Air
Flooring Carpet, Linoleum
Fireplaces Number 1
Fireplaces Type Gas
Appliance Built-In Oven, Dishwasher, Refrigerator, Stove(s)
Laundry In Basement
Exterior
Garage Double Garage Detached
Garage Spaces 2.0
Garage Description Double Garage Detached
Fence Cross Fenced, Fenced
Community Features Park
Roof Type Asphalt Shingle
Porch Glass Enclosed
Lot Frontage 55.0
Parking Type Double Garage Detached
Total Parking Spaces 2
Building
Lot Description Back Lane
Foundation Poured Concrete
Architectural Style Bungalow
Level or Stories One
Structure Type Concrete,Vinyl Siding,Wood Frame
Others
Restrictions None Known
Tax ID 75131260
Ownership Private
Read Less Info
Want to know what your home might be worth? Contact us for a FREE valuation!

Our team is ready to help you sell your home for the highest possible price ASAP

"My job is to find and attract mastery-based agents to the office, protect the culture, and make sure everyone is happy! "







