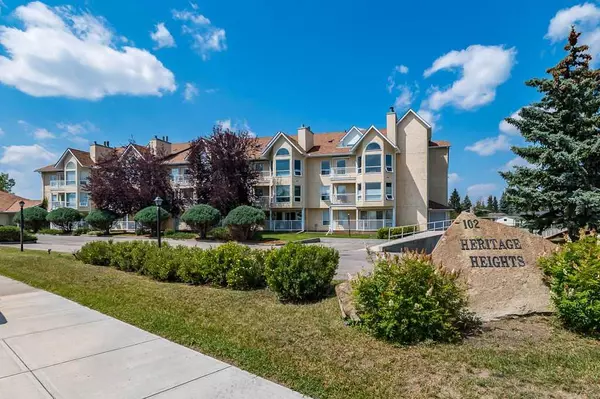$226,000
$249,900
9.6%For more information regarding the value of a property, please contact us for a free consultation.
1 Bed
2 Baths
916 SqFt
SOLD DATE : 08/12/2023
Key Details
Sold Price $226,000
Property Type Condo
Sub Type Apartment
Listing Status Sold
Purchase Type For Sale
Square Footage 916 sqft
Price per Sqft $246
MLS® Listing ID A2066442
Sold Date 08/12/23
Style Apartment
Bedrooms 1
Full Baths 2
Condo Fees $680/mo
Originating Board Calgary
Year Built 1992
Annual Tax Amount $1,153
Tax Year 2023
Property Description
Welcome to the BEST priced apartment in Okotoks! This renovated unit is spectacular - but the price is exceptionally reasonable. This quiet building is one of the hidden gems of Okotoks. Nestled on top of the hill, overlooking the Okotoks downtown core and within walking distance to some of the best
restaurants and shopping in southern Alberta! With only 30 units, you'll get to know your neighbours,
you'll be inclined to head to the common room to meet everyone for coffee and sit on the back deck
taking in the view of the ravine while BBQing. While the building might need a few minor updates, this
unit certainly does not! You can simply move in and ENJOY! The south-facing windows provide endless light - but the heat resistance film that was professionally applied to the windows will keep your unit cool all day long. You'll love all of the beautiful touches added to this unit, LED pot lights, flat ceilings, crown molding, 8" baseboards, new paint, new appliances and more! And you'll love the peace of mind knowing that your condo fees cover everything but your small electrical bill each month. If you are looking for a one or two-bedroom apartment, (this is a one plus a den with a window), and you are over 45, you HAVE to add this one to your list and I dare you to compare the value against the other units in Okotoks - there's simply no comparison! AND the entire contents can be purchased as well. Let's go see it!
Location
Province AB
County Foothills County
Zoning NC
Direction S
Rooms
Basement None
Interior
Interior Features Ceiling Fan(s), No Animal Home, Pantry, Soaking Tub, Storage, Walk-In Closet(s)
Heating Baseboard, Hot Water
Cooling None
Flooring Cork, Laminate, Linoleum
Fireplaces Number 1
Fireplaces Type Gas, Living Room, Mantle, Tile
Appliance Dishwasher, Dryer, Electric Stove, Range Hood, Refrigerator, Washer, Window Coverings
Laundry In Unit
Exterior
Garage Parkade, Titled, Underground
Garage Description Parkade, Titled, Underground
Community Features Park, Playground, Shopping Nearby, Walking/Bike Paths
Amenities Available Elevator(s), Fitness Center, Party Room, Recreation Room, Roof Deck, Secured Parking, Spa/Hot Tub, Visitor Parking
Roof Type Asphalt Shingle
Porch Balcony(s)
Parking Type Parkade, Titled, Underground
Exposure S
Total Parking Spaces 1
Building
Lot Description Views
Story 3
Foundation Poured Concrete
Architectural Style Apartment
Level or Stories Single Level Unit
Structure Type Stucco,Wood Frame
Others
HOA Fee Include Common Area Maintenance,Heat,Interior Maintenance,Maintenance Grounds,Professional Management,Reserve Fund Contributions,Sewer,Snow Removal,Water
Restrictions Adult Living,Pets Not Allowed,Restrictive Covenant
Tax ID 84564519
Ownership Private
Pets Description No
Read Less Info
Want to know what your home might be worth? Contact us for a FREE valuation!

Our team is ready to help you sell your home for the highest possible price ASAP

"My job is to find and attract mastery-based agents to the office, protect the culture, and make sure everyone is happy! "







